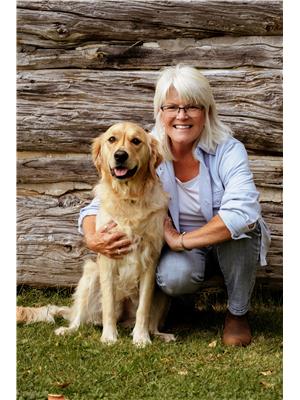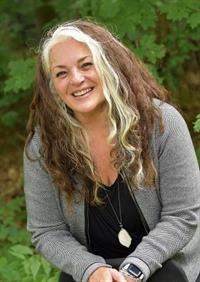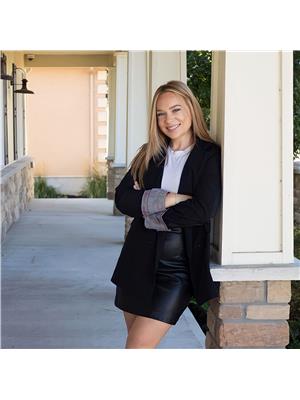1663 Laughlin Falls Road, Coldwater
- Bedrooms: 4
- Bathrooms: 3
- Living area: 2487 square feet
- Type: Residential
- Added: 13 days ago
- Updated: 12 days ago
- Last Checked: 19 hours ago
Escape To The Serenity Of Country Living In This Impressive Custom-Built Home Which Envelopes You With A Warm And Inviting Atmosphere The Heart Of The Home Is The Spacious Open-concept Kitchen, Where Modern Amenities And Sleek Finishes Come Together To Create A Wonderful Culinary Experience While Enjoying The Amazing Views Of The Lush Landscapes Outside. Boasting An Impressive Array Of High-end Appointments, Including Vaulted Ceilings And Efficeint In-floor Heating, This Property Is A True Gem. Recent Updates Include Gleaming New Corian Counters, Premium Flooring, And Imoressive Appliances In The Kitchen. Additionally, All Windows Have Been Replaced, And The Bathrooms Have Been Updated With Stylish Tile Work And Quartz Countertops. Step Outside And Discover The Perfect Blend Of Seclusion And Tranquility On Your Large, Landscaped Lot. The Surrounding Area Is Meticulously Maintained, Providing Ample Opportunities For Outdoor Activities And Exploration. A Highlight Of This Property Is The Spacious Two-car Garage With Loft, Offering Lots Of Storage And Flexibility. You'll Feel Like You're Living In A Serene Oasis With The Large Private 3.6-acre Lot Featuring A Small Pond and Walking Trails. For Nature Enthusiasts, This Property Is A Dream Come True. Located Just Minutes From Scenic Spots Like Georgian Bay, Maclean Lake, Trent Severn/North River, And Laughlin Falls, You'll Have Endless Opportunities For Boating, Hiking, And Exploring. Plus, A Public Boat Launch Is Conveniently Located On North River, Making It Easy To Get Out On The Water. This Incredible Home Truly Has It All – Impressive Layout, Luxurious Amenities, And A Serene Natural Setting. Don't Miss Your Chance To Experience The Ultimate In Country Living. (id:1945)
powered by

Property Details
- Cooling: None
- Heating: Radiant heat, Propane
- Stories: 1.5
- Year Built: 2006
- Structure Type: House
- Exterior Features: Brick
Interior Features
- Basement: None
- Appliances: Washer, Refrigerator, Water purifier, Water softener, Dishwasher, Stove, Dryer, Microwave
- Living Area: 2487
- Bedrooms Total: 4
- Fireplaces Total: 1
- Above Grade Finished Area: 2487
- Above Grade Finished Area Units: square feet
- Above Grade Finished Area Source: Other
Exterior & Lot Features
- Lot Features: Crushed stone driveway, Country residential, Gazebo
- Water Source: Drilled Well
- Parking Total: 12
- Parking Features: Attached Garage
Location & Community
- Directions: Taylor Line to Laughlin Falls Rd
- Common Interest: Freehold
- Subdivision Name: SE57 - Coldwater
- Community Features: Quiet Area
Utilities & Systems
- Sewer: Septic System
- Utilities: Natural Gas, Electricity, Cable, Telephone
Tax & Legal Information
- Tax Annual Amount: 4307.31
- Zoning Description: RR
Additional Features
- Security Features: Smoke Detectors
Room Dimensions
This listing content provided by REALTOR.ca has
been licensed by REALTOR®
members of The Canadian Real Estate Association
members of The Canadian Real Estate Association

















