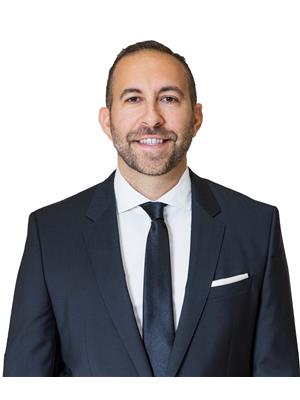Upper 540 St Clarens Avenue, Toronto
- Bedrooms: 3
- Bathrooms: 2
- Type: Residential
- Added: 6 days ago
- Updated: 5 days ago
- Last Checked: 3 hours ago
Discover this beautifully renovated two storey top level unit in a newly renovated triplex, located in the vibrant Dovercourt-Wallace Emerson neighborhood of Downtown Toronto. This 3- bedroom, 2-bathroom apartment offers modern conveniences, including stainless steel appliances, a dishwasher, and ensuite laundry for your ultimate comfort. The renovated kitchen flows seamlessly into the living area. Enjoy the added bonus of a walkout to your own outdoor space, perfect for relaxing or entertaining. Street parking is available with a permit. A prime choice for those seeking space, style and modern amenities in one of Torontos most dynamic communities. Dont miss out.
Show More Details and Features
Property DetailsKey information about Upper 540 St Clarens Avenue
Interior FeaturesDiscover the interior design and amenities
Exterior & Lot FeaturesLearn about the exterior and lot specifics of Upper 540 St Clarens Avenue
Location & CommunityUnderstand the neighborhood and community
Business & Leasing InformationCheck business and leasing options available at Upper 540 St Clarens Avenue
Utilities & SystemsReview utilities and system installations
Room Dimensions

This listing content provided by REALTOR.ca has
been licensed by REALTOR®
members of The Canadian Real Estate Association
members of The Canadian Real Estate Association
Nearby Listings Stat
Nearby Places
Additional Information about Upper 540 St Clarens Avenue













