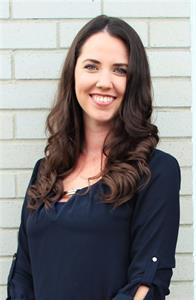32 Robertson Drive, Beachburg
- Bedrooms: 2
- Bathrooms: 2
- Type: Residential
- Added: 43 days ago
- Updated: 23 days ago
- Last Checked: 47 minutes ago
This charming 2-bedroom, 1.5-bathroom home offers classic appeal with modern updates for contemporary living. Situated on an over-sized lot, it boasts established vegetable gardens, apple trees bearing fruit, and direct access to the railbed leading to snowmobile/ATV and walking trails. Upon entry, a spacious mudroom welcomes you, complete with main floor laundry and a convenient half bath. The renovated eat-in kitchen features ample counter and cupboard space, complete with appliances and access to the backyard and deck. The living room is warmed by a propane fireplace and leads to an enclosed, insulated porch with a south-facing view, offering a sunny retreat for reading or jump-starting your gardening. The upper level offers two bedrooms, including a primary bedroom with a walk-in closet, as well as a fully updated bathroom with a tiled tub/shower combination. This home is move-in ready and available for quick occupancy. (id:1945)
powered by

Property DetailsKey information about 32 Robertson Drive
- Cooling: None
- Heating: Baseboard heaters, Electric, Propane, Other
- Year Built: 1890
- Structure Type: House
- Exterior Features: Siding
Interior FeaturesDiscover the interior design and amenities
- Basement: Unfinished, Crawl space
- Flooring: Laminate, Wood, Mixed Flooring
- Appliances: Refrigerator, Dishwasher, Stove, Microwave Range Hood Combo
- Bedrooms Total: 2
- Fireplaces Total: 1
- Bathrooms Partial: 1
Exterior & Lot FeaturesLearn about the exterior and lot specifics of 32 Robertson Drive
- Water Source: Municipal water
- Parking Total: 6
- Parking Features: Detached Garage
- Lot Size Dimensions: 207.84 ft X 208 ft (Irregular Lot)
Location & CommunityUnderstand the neighborhood and community
- Common Interest: Freehold
Utilities & SystemsReview utilities and system installations
- Sewer: Septic System
Tax & Legal InformationGet tax and legal details applicable to 32 Robertson Drive
- Tax Year: 2024
- Parcel Number: 572060170
- Tax Annual Amount: 1712
- Zoning Description: Residential
Room Dimensions

This listing content provided by REALTOR.ca
has
been licensed by REALTOR®
members of The Canadian Real Estate Association
members of The Canadian Real Estate Association
Nearby Listings Stat
Active listings
1
Min Price
$345,000
Max Price
$345,000
Avg Price
$345,000
Days on Market
43 days
Sold listings
0
Min Sold Price
$0
Max Sold Price
$0
Avg Sold Price
$0
Days until Sold
days
Nearby Places
Additional Information about 32 Robertson Drive
































