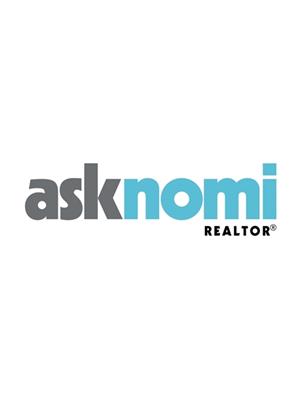1508 680 Quayside Drive, New Westminster
- Bedrooms: 2
- Bathrooms: 2
- Living area: 1232 square feet
- Type: Apartment
- Added: 23 days ago
- Updated: 19 hours ago
- Last Checked: 1 hours ago
"Uninterrupted views from every window". The "08"Floor plan shines! Discover this magnificent modern 2-bedroom plus den residence at "Pier West" by Bosa. Enjoy abundant natural light and exceptional privacy throughout the home. This luxurious building offers an array of top-notch amenities, including a fully equipped gym, sauna, steam room, and a private dining room perfect for entertaining. Ideally located, just steps away from fantastic restaurants, shopping, schools, and the vibrant Quay. "Open house Sunday November 24 2-5 "Come see the STUNNING SUNSETS. (id:1945)
powered by

Property DetailsKey information about 1508 680 Quayside Drive
Interior FeaturesDiscover the interior design and amenities
Exterior & Lot FeaturesLearn about the exterior and lot specifics of 1508 680 Quayside Drive
Location & CommunityUnderstand the neighborhood and community
Property Management & AssociationFind out management and association details
Tax & Legal InformationGet tax and legal details applicable to 1508 680 Quayside Drive
Additional FeaturesExplore extra features and benefits

This listing content provided by REALTOR.ca
has
been licensed by REALTOR®
members of The Canadian Real Estate Association
members of The Canadian Real Estate Association
Nearby Listings Stat
Active listings
154
Min Price
$500,000
Max Price
$6,978,240
Avg Price
$1,033,888
Days on Market
55 days
Sold listings
40
Min Sold Price
$539,900
Max Sold Price
$1,699,000
Avg Sold Price
$795,679
Days until Sold
47 days

















