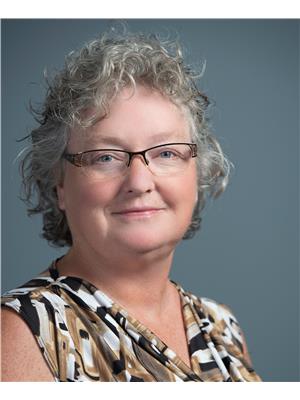31 Bromley Drive, St Catharines
- Bedrooms: 3
- Bathrooms: 4
- Living area: 1771 square feet
- Type: Residential
- Added: 49 days ago
- Updated: 7 days ago
- Last Checked: 21 hours ago
Welcome home to this New Build by Dunsire Homes, conveniently situated beside Jones Beach! Enjoy living amongst a quiet enclave of homes perfected nestled beside a lush and expansive park for your evening strolls, or why not take in a beautiful sunset or beach day just a 3-minute walk away at Jones Beach. This new home, The Hampton model, backs onto a park and offers 3 Bedrooms, 3 Bathrooms with over 1771 square feet of open concept living space, complete with a Tarion Warranty, not to mention all of the stunning upgrades valued at over $60,000! Lifestyle and affordability are just steps away! Additional Exclusive Features Include: $20,000 Cash Back on Closing, Engineered Hardwood Flooring, Quartz Countertops, Central Air, High Efficiency Furnace, Smooth Interior Doors, Upgraded Interior Trim, Upgraded Cabinetry, 200 Amp Electrical Panel, Oversized Basement Windows and many more! Book your showing today! (id:1945)
powered by

Property DetailsKey information about 31 Bromley Drive
- Cooling: Central air conditioning
- Heating: Forced air, Natural gas
- Stories: 2
- Year Built: 2023
- Structure Type: House
- Exterior Features: Stone, Vinyl siding
- Foundation Details: Poured Concrete
- Architectural Style: 2 Level
Interior FeaturesDiscover the interior design and amenities
- Basement: Unfinished, Full
- Living Area: 1771
- Bedrooms Total: 3
- Bathrooms Partial: 1
- Above Grade Finished Area: 1771
- Above Grade Finished Area Units: square feet
- Above Grade Finished Area Source: Plans
Exterior & Lot FeaturesLearn about the exterior and lot specifics of 31 Bromley Drive
- Lot Features: Paved driveway
- Water Source: Municipal water
- Parking Total: 3
- Parking Features: Attached Garage
Location & CommunityUnderstand the neighborhood and community
- Directions: Broadway Ave. - Parkside Dr. - Bromley Dr.
- Common Interest: Freehold
- Subdivision Name: 436 - Port Weller W.
- Community Features: Quiet Area, Community Centre
Utilities & SystemsReview utilities and system installations
- Sewer: Municipal sewage system
Tax & Legal InformationGet tax and legal details applicable to 31 Bromley Drive
- Tax Annual Amount: 1
- Zoning Description: Residential
Additional FeaturesExplore extra features and benefits
- Security Features: Smoke Detectors
Room Dimensions

This listing content provided by REALTOR.ca
has
been licensed by REALTOR®
members of The Canadian Real Estate Association
members of The Canadian Real Estate Association
Nearby Listings Stat
Active listings
3
Min Price
$739,000
Max Price
$1,249,900
Avg Price
$946,297
Days on Market
34 days
Sold listings
0
Min Sold Price
$0
Max Sold Price
$0
Avg Sold Price
$0
Days until Sold
days
Nearby Places
Additional Information about 31 Bromley Drive




























