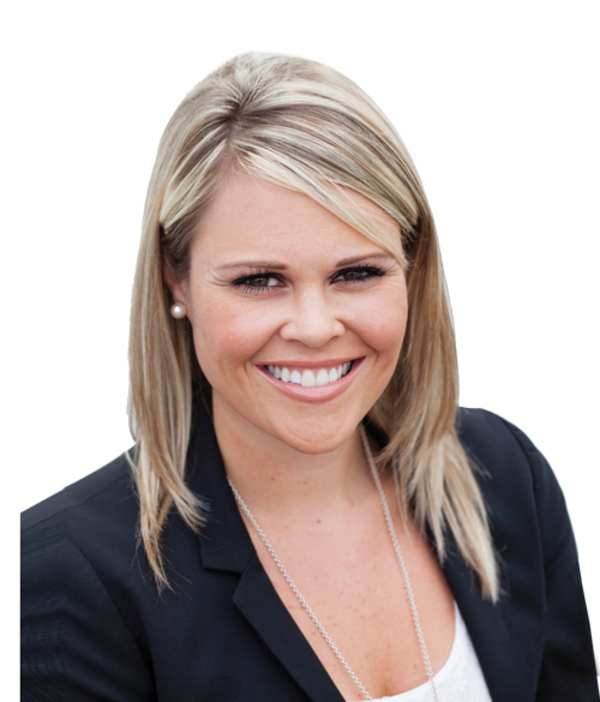1408 10 Prestwick Bay Se, Calgary
- Bedrooms: 2
- Bathrooms: 2
- Living area: 846 square feet
- Type: Apartment
- Added: 15 days ago
- Updated: 14 days ago
- Last Checked: 16 hours ago
Move in Ready! This bright, top-floor unit offers 846 sq.ft. of immaculate living space, featuring 2 bedrooms and 2 baths thoughtfully separated by the living area — ideal for roommates. The unit has been meticulously maintained and includes updated laminate and tile flooring throughout (no carpet!). Enjoy an open-concept kitchen and dining area that overlooks the living room, complete with a cozy fireplace. Step outside to a spacious, north-facing balcony where you can take in city views and watch both sunrises and sunsets. The primary bedroom is generously sized and includes a walk-through closet leading to a private ensuite. A second bedroom, additional bathroom, and a laundry room with storage complete this great unit. A titled underground parking stall is also included for added convenience. Low condo fees of $466.13 per month includes all utilities (water, heat & electric). Located within walking distance of the amenities on 130th Avenue and offering easy access to Deerfoot Trail, this unit is in an ideal location and available for immediate possession! (id:1945)
powered by

Property DetailsKey information about 1408 10 Prestwick Bay Se
Interior FeaturesDiscover the interior design and amenities
Exterior & Lot FeaturesLearn about the exterior and lot specifics of 1408 10 Prestwick Bay Se
Location & CommunityUnderstand the neighborhood and community
Business & Leasing InformationCheck business and leasing options available at 1408 10 Prestwick Bay Se
Property Management & AssociationFind out management and association details
Utilities & SystemsReview utilities and system installations
Tax & Legal InformationGet tax and legal details applicable to 1408 10 Prestwick Bay Se
Additional FeaturesExplore extra features and benefits
Room Dimensions

This listing content provided by REALTOR.ca
has
been licensed by REALTOR®
members of The Canadian Real Estate Association
members of The Canadian Real Estate Association
Nearby Listings Stat
Active listings
16
Min Price
$310,000
Max Price
$499,900
Avg Price
$360,436
Days on Market
35 days
Sold listings
14
Min Sold Price
$320,000
Max Sold Price
$525,000
Avg Sold Price
$383,450
Days until Sold
36 days
















