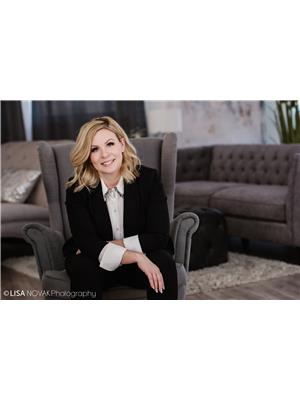1091 Russell Street, Lillooet
- Bedrooms: 4
- Bathrooms: 2
- Living area: 848 square feet
- Type: Mobile
- Added: 112 days ago
- Updated: 15 days ago
- Last Checked: 23 hours ago
NON CONFORMING MOBILE HOME PARK FOR SALE WITH TWO REGISTERED MOBILE HOMES BOTH WITH SILVER LABELS AND CURRENT ELECTRICAL DECLARATIONS. UNIT 1 CURRENTLY RENTED AT $700 PER MONTH AND UNIT 2 IS VACANT. THIS LOT OFFERS PRIME DEVELOPMENT OPPORTUNITY IN THIS SOUGHT AFTER LOCATION BEHIND MANNYS CORNER STORE, CENTRAL TO RED ROCK MANOR, THE LILLOOET HOSPITAL, MURRAY STREET APARTMENTS AND ZONED FOR RESIDENTIAL MULTI FAMILY UNITS. Listing Descriptions shows each Mobiles Room Sizes Main is Unit 1 and Other is Unit 2 both 2 Bedroom 1 Bathroom Units. NO GST ON PURCHASE PRICE. ESB 22024 AND NO. 309855 MIN 24 HOUR NOTICE REQUIRED FOR VIEWINGS. (id:1945)
powered by

Property DetailsKey information about 1091 Russell Street
- Roof: Other, Unknown
- Heating: Forced air
- Year Built: 1970
- Structure Type: Manufactured Home
- Exterior Features: Vinyl siding
- Foundation Details: See Remarks
- Architectural Style: Bungalow
Interior FeaturesDiscover the interior design and amenities
- Flooring: Other
- Living Area: 848
- Bedrooms Total: 4
Exterior & Lot FeaturesLearn about the exterior and lot specifics of 1091 Russell Street
- Water Source: Municipal water
- Lot Size Units: acres
- Lot Size Dimensions: 0
Location & CommunityUnderstand the neighborhood and community
- Common Interest: Freehold
Business & Leasing InformationCheck business and leasing options available at 1091 Russell Street
- Current Use: Mobile home
Utilities & SystemsReview utilities and system installations
- Sewer: Municipal sewage system
Tax & Legal InformationGet tax and legal details applicable to 1091 Russell Street
- Zoning: Unknown
- Parcel Number: 010-395-261
- Tax Annual Amount: 830
Room Dimensions

This listing content provided by REALTOR.ca
has
been licensed by REALTOR®
members of The Canadian Real Estate Association
members of The Canadian Real Estate Association
Nearby Listings Stat
Active listings
3
Min Price
$349,000
Max Price
$699,000
Avg Price
$515,667
Days on Market
103 days
Sold listings
0
Min Sold Price
$0
Max Sold Price
$0
Avg Sold Price
$0
Days until Sold
days




























































