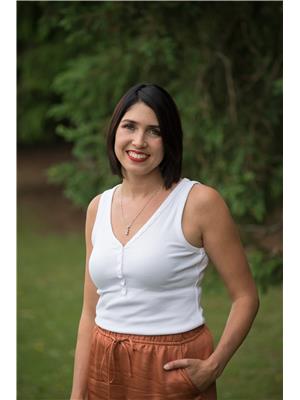40 Meadvale Road, Acton
- Bedrooms: 4
- Bathrooms: 2
- Living area: 2500 square feet
- Type: Residential
- Added: 10 days ago
- Updated: 1 days ago
- Last Checked: 17 hours ago
Stunning Bungalow with Multiple Upgrades, an Addition, Fully Manicured Lot with a Heated Above Ground Pool, an Abundance of Privacy and a Private Pond. (id:1945)
powered by

Property Details
- Cooling: Central air conditioning
- Heating: Forced air, Natural gas
- Stories: 1
- Year Built: 1955
- Structure Type: House
- Exterior Features: Brick
- Foundation Details: Block
- Architectural Style: Bungalow
Interior Features
- Basement: Finished, Full
- Appliances: Washer, Refrigerator, Stove, Dryer, Freezer, Window Coverings, Microwave Built-in
- Living Area: 2500
- Bedrooms Total: 4
- Above Grade Finished Area: 1250
- Below Grade Finished Area: 1250
- Above Grade Finished Area Units: square feet
- Below Grade Finished Area Units: square feet
- Above Grade Finished Area Source: Owner
- Below Grade Finished Area Source: Owner
Exterior & Lot Features
- Lot Features: Paved driveway
- Water Source: Municipal water
- Parking Total: 4
- Pool Features: Above ground pool
Location & Community
- Directions: Queen Street East, right onto Meadvale Road
- Common Interest: Freehold
- Subdivision Name: 1045 - AC Acton
- Community Features: Quiet Area
Utilities & Systems
- Sewer: Municipal sewage system
- Utilities: Natural Gas, Electricity, Cable, Telephone
Tax & Legal Information
- Tax Annual Amount: 3372.47
- Zoning Description: LDR1-1(MN)
Room Dimensions
This listing content provided by REALTOR.ca has
been licensed by REALTOR®
members of The Canadian Real Estate Association
members of The Canadian Real Estate Association
















