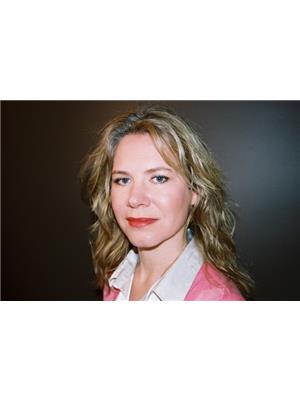Da 49 165 Darner Drive, Beaver Bank
-
Bedrooms: 3
-
Bathrooms: 4
-
Living area: 1958 square feet
-
Type: Residential
-
Added: 64 days ago
-
Updated: 10 days ago
-
Last Checked: 12 hours ago
Rooftight construction welcomes you to Darner Drive! Meet Diane at 165 Darner Drive (Lot 49), Beaver Bank, Halifax NS. This adorable 2-storey model, well appointed, and finished on all three levels has a LOT to offer a new construction Buyer. With solid surface countertops, mini split heat pumps, hardwood staircases, single car garage, and a floor plan that maximizes its nearly 2000 sq/ft of living space, Diane cannot be ignored! Located on a cozy city-sized lot just a few minutes from all the amenities of Lower Sackville, Bedford Commons, access to Highway 102, it is hard to believe all of this is being offered at $649,900! 3 bedrooms, 4 bathrooms (2 full upstairs with a powder room on the main and lower levels) this walk-out lot is an incredible value. These serviced lots (no well or septic to maintain) are a true hidden gem. Backing plenty of greenery the value in these new homes is unparalleled! Ask your agent for more details. (id:1945)
Show More Details and Features
Property DetailsKey information about Da 49 165 Darner Drive
- Cooling: Heat Pump
- Stories: 2
- Year Built: 2024
- Structure Type: House
- Exterior Features: Brick, Vinyl
- Foundation Details: Poured Concrete
Interior FeaturesDiscover the interior design and amenities
- Basement: Finished, Full, Walk out
- Flooring: Laminate, Ceramic Tile, Vinyl
- Living Area: 1958
- Bedrooms Total: 3
- Bathrooms Partial: 2
- Above Grade Finished Area: 1958
- Above Grade Finished Area Units: square feet
Exterior & Lot FeaturesLearn about the exterior and lot specifics of Da 49 165 Darner Drive
- Water Source: Municipal water
- Lot Size Units: acres
- Parking Features: Garage
- Lot Size Dimensions: 0.1399
Location & CommunityUnderstand the neighborhood and community
- Directions: Beaver Bank Road to Mayflower Avenue, left onto Trinity Lane then right onto Ernest. Continue onto Daisy Drive and then turn right on Darner Drive.
- Common Interest: Freehold
- Community Features: School Bus, Recreational Facilities
Utilities & SystemsReview utilities and system installations
- Sewer: Municipal sewage system
Tax & Legal InformationGet tax and legal details applicable to Da 49 165 Darner Drive
Room Dimensions
| Type |
Level |
Dimensions |
| Foyer |
Main level |
6.9 x 7 |
| Bath (# pieces 1-6) |
Main level |
3.1 x 7.6 |
| Eat in kitchen |
Main level |
9. x 16.6 |
| Living room |
Main level |
12. x 13.2 |
| Other |
Main level |
10. x 18. (Garage) |
| Primary Bedroom |
Second level |
12.8 x 13 |
| Ensuite (# pieces 2-6) |
Second level |
8.8 x 6.8 |
| Other |
Second level |
6. x 5. (WIC) |
| Bath (# pieces 1-6) |
Second level |
9.4 x 5.8 |
| Bedroom |
Second level |
10.4 x 10 |
| Bedroom |
Second level |
10.4 x 10 |
| Family room |
Basement |
13.8 x 22 |
| Bath (# pieces 1-6) |
Basement |
7. x 6.2 |
| Utility room |
Basement |
8.10 x 4 |
This listing content provided by REALTOR.ca has
been licensed by REALTOR®
members of The Canadian Real
Estate
Association
Nearby Listings Stat
Nearby Places
Name
Type
Address
Distance
Harold T. Barrett Junior High School
School
862 Beaverbank Rd
1.0 km
Beaverbank - Kinsac Fire Department
Fire station
Halifax
2.7 km
Beaverbank-Kinsac Elementary
School
28 Kinsac Rd
2.7 km
Lockview High School
School
148 Lockview Rd
4.3 km
Georges P. Vanier Junior High School
School
1410 Fall River Rd
4.7 km
Ash Lee Jefferson School
School
10 Lockview Rd
4.7 km
Smokey Drive Elementary School
School
241 Smokey Dr
4.7 km
Jessey's Pizza
Restaurant
1470 Fall River Rd
4.8 km
Millwood High School
School
141 Millwood Dr
4.9 km
Millwood Elementary School
School
190 Beaver Bank Cross Rd
4.9 km
Tim Hortons
Cafe
Lake Thomas Dr
5.0 km
Sobeys
Grocery or supermarket
3286 Hwy 2
5.0 km
Additional Information about Da 49 165 Darner Drive
This House at Da 49 165 Darner Drive Beaver Bank, NS with MLS Number 202422023 which includes 3 beds, 4 baths and approximately 1958 sq.ft. of living area listed on Beaver Bank market by Jacqui Rostek Holder - Royal LePage Atlantic at $649,900 64 days ago.
We have found 6 Houses that closely match the specifications of the property located at Da 49 165 Darner Drive with distances ranging from 2 to 10 kilometers away. The prices for these similar properties vary between 399,000 and 799,000.
The current price of the property is $649,900, and the mortgage rate being used for the calculation is 4.44%, which is a rate offered by Ratehub.ca. Assuming a mortgage with a 18% down payment, the total amount borrowed would be $532,918. This would result in a monthly mortgage payment of $3,039 over a 25-year amortization period.

















