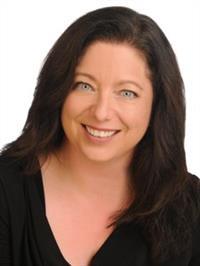4471 Harper Avenue, Gloucester
- Bedrooms: 2
- Bathrooms: 2
- Type: Residential
- Added: 11 days ago
- Updated: 10 days ago
- Last Checked: 20 minutes ago
Welcome to your stunning 2-bedroom stacked condo, ideally situated in the heart of the city! As you enter, you are greeted by a spacious living area with a striking over view of the lower family room fireplace. The open floor plan flows seamlessly from the living room, dining area, and into the kitchen. As you descend to your private quarters, you are welcomed with boasting large windows, high ceilings, and a cozy fireplace perfect for a retreat after a long day. Both bedrooms have access to the Jack & Jill 4 piece washroom with 2 separate vanities and generous walk-in shower. Located near the 174 and Blair Station LRT, this home is surrounded by Malls, restaurants, a movie theatre, grocery stores, government buildings and many parks, offering the perfect blend of convenience and comfort for a sophisticated lifestyle. (Some photos are virtually staged) (id:1945)
powered by

Show More Details and Features
Property DetailsKey information about 4471 Harper Avenue
Interior FeaturesDiscover the interior design and amenities
Exterior & Lot FeaturesLearn about the exterior and lot specifics of 4471 Harper Avenue
Location & CommunityUnderstand the neighborhood and community
Business & Leasing InformationCheck business and leasing options available at 4471 Harper Avenue
Property Management & AssociationFind out management and association details
Utilities & SystemsReview utilities and system installations
Tax & Legal InformationGet tax and legal details applicable to 4471 Harper Avenue
Additional FeaturesExplore extra features and benefits
Room Dimensions

This listing content provided by REALTOR.ca has
been licensed by REALTOR®
members of The Canadian Real Estate Association
members of The Canadian Real Estate Association
Nearby Listings Stat
Nearby Places
Additional Information about 4471 Harper Avenue















