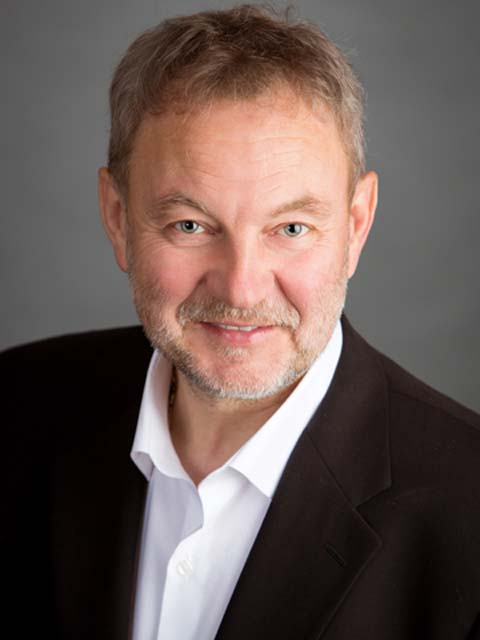50 Absolute Avenue Unit Ph 3 5003, Mississauga
- Bedrooms: 2
- Bathrooms: 3
- Living area: 1600 square feet
- Type: Apartment
- Added: 34 days ago
- Updated: 34 days ago
- Last Checked: 1 days ago
Experience unparalleled luxury living in the iconic Marilyn Monroe towers this stunning penthouse at 50 Absolute Avenue. Offering 1600 sq. ft. of interior space and an additional 400 sq. ft. of balcony, this residence provides breathtaking 180-degree views, spanning the Toronto skyline to sunset vistas over the Escarpment. This 2-bedroom, 2.5-bathroom suite is designed for both elegance and comfort. The open-concept living and dining areas are adorned with floor-to-ceiling windows, filling the space with natural light and showcasing panoramic views. The gourmet kitchen, featuring custom-painted cabinets, stainless steel appliances, and a granite countertop, seamlessly integrates with the living spaces, creating a perfect setting for entertaining. The primary bedroom suite is a retreat with its own stunning views and a luxurious ensuite bathroom, complete with a free-standing soaker tub. The second bedroom, located on the opposite side of the unit, offers privacy and versatility, ideal for guests or a home office. This layout creates distinct living zones, providing flexibility and comfort for various lifestyles. This penthouse also boasts two private parking spaces located in a separate VIP parking garage, offering convenience and security. Residents have exclusive access to a dedicated penthouse suite elevator, ensuring privacy and ease of access. Located next to Square One Shopping Centre, the second largest mall in Canada, and conveniently near the new LRT transit system, this penthouse offers unrivaled access to shopping, dining, and entertainment. Additionally, the scenic Cooksville Creek Trail is just steps away, perfect for nature walks and outdoor activities. State-of-the-art amenities, including a terrace with multiple BBQs and outdoor seating spaces, an indoor swimming pool, basketball courts, a jacuzzi, a private gym, a squash court, a theatre, a 24/7 gated and guarded complex, and a rooftop lounge with wrap-around city views for private parties. (id:1945)
powered by

Property DetailsKey information about 50 Absolute Avenue Unit Ph 3 5003
Interior FeaturesDiscover the interior design and amenities
Exterior & Lot FeaturesLearn about the exterior and lot specifics of 50 Absolute Avenue Unit Ph 3 5003
Location & CommunityUnderstand the neighborhood and community
Property Management & AssociationFind out management and association details
Utilities & SystemsReview utilities and system installations
Tax & Legal InformationGet tax and legal details applicable to 50 Absolute Avenue Unit Ph 3 5003
Additional FeaturesExplore extra features and benefits
Room Dimensions

This listing content provided by REALTOR.ca
has
been licensed by REALTOR®
members of The Canadian Real Estate Association
members of The Canadian Real Estate Association
Nearby Listings Stat
Active listings
38
Min Price
$644,000
Max Price
$1,800,000
Avg Price
$1,095,064
Days on Market
50 days
Sold listings
23
Min Sold Price
$667,000
Max Sold Price
$1,688,800
Avg Sold Price
$1,033,891
Days until Sold
39 days













