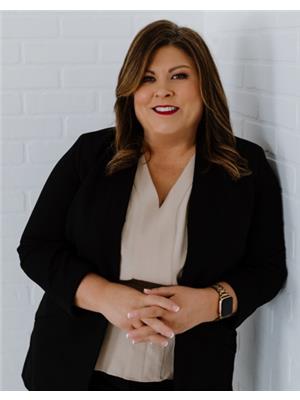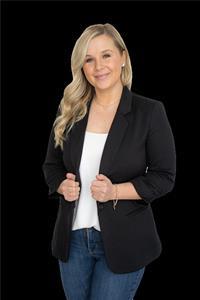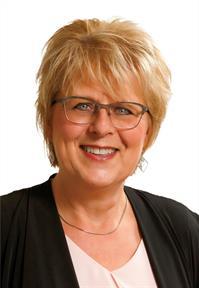47 Water Street, Northern Bruce Peninsula
- Bedrooms: 4
- Bathrooms: 2
- Living area: 2263.46 square feet
- Type: Residential
- Added: 58 days ago
- Updated: 14 days ago
- Last Checked: 14 hours ago
Introducing an EXQUISITE WATERFRONT property nestled along Georgian Bay, boasting 167 ft of pristine shoreline featuring a delightful blend of sandy bottom and rocky shore. This meticulously landscaped half-acre property showcases a heated pool, and overlooks the picturesque Niagara Escarpment, offering captivating views of Hope Bay. This well designed layout is perfect for hosting large gatherings in this 2,400+ square foot home. This four-season retreat or a permanent residence is highlighted by a vaulted ceiling in the great room, with two cozy fireplaces, a sunroom, four bedrooms including a main-floor master suite, and a generous sized recreation room. The property features a durable steel roof, vinyl and stone siding, energy-efficient spray-foam insulation, and newer windows. The outdoor living space has been tastefully updated with a new pool liner, limestone deck area, and a recently installed pool heater. A meticulously maintained lawn with a new sprinkler system complements the property, while an oversized 22x28 garage with loft storage providing ample space for recreational equipment. The shoreline features a rock to a sandy bottom ideal for swimming, a concrete pier for wave protection, and a custom Bertrand aluminum dock system. Hope Bay offers pristine waters for water activities and fishing, while the nearby Niagara Escarpment and the renowned Bruce Trail provide endless opportunities for exploration. Situated in the coveted area of Hope Bay, within close proximity to Wiarton, Lion's Head, and Tobermory, this property offers a tranquil escape just three hours from the Greater Toronto Area. Explore the allure of Ontario's premier vacation property destination at this waterfront sanctuary. (id:1945)
powered by

Property DetailsKey information about 47 Water Street
- Cooling: None
- Heating: Baseboard heaters, Electric, Propane
- Stories: 2
- Structure Type: House
- Exterior Features: Stone, Vinyl siding
- Architectural Style: 2 Level
Interior FeaturesDiscover the interior design and amenities
- Basement: Unfinished, Partial
- Appliances: Washer, Refrigerator, Central Vacuum, Dishwasher, Stove, Dryer, Hood Fan, Window Coverings, Garage door opener
- Living Area: 2263.46
- Bedrooms Total: 4
- Fireplaces Total: 2
- Fireplace Features: Wood, Insert, Propane, Other - See remarks, Other - See remarks
- Above Grade Finished Area: 2263.46
- Above Grade Finished Area Units: square feet
- Above Grade Finished Area Source: Plans
Exterior & Lot FeaturesLearn about the exterior and lot specifics of 47 Water Street
- View: View of water
- Lot Features: Backs on greenbelt, Conservation/green belt, Country residential
- Lot Size Units: acres
- Parking Total: 8
- Pool Features: Inground pool
- Water Body Name: Georgian Bay
- Parking Features: Detached Garage
- Lot Size Dimensions: 0.63
- Waterfront Features: Waterfront
Location & CommunityUnderstand the neighborhood and community
- Directions: North on Hwy 6 from Wiarton, right on Bruce Rd 9, right on Beech St, left on Water St, follow to #47 before the private road.
- Common Interest: Freehold
- Subdivision Name: Northern Bruce Peninsula
- Community Features: School Bus
Utilities & SystemsReview utilities and system installations
- Sewer: Septic System
- Utilities: Electricity, Telephone
Tax & Legal InformationGet tax and legal details applicable to 47 Water Street
- Tax Annual Amount: 5441.92
- Zoning Description: R2-a-h
Additional FeaturesExplore extra features and benefits
- Number Of Units Total: 2
Room Dimensions

This listing content provided by REALTOR.ca
has
been licensed by REALTOR®
members of The Canadian Real Estate Association
members of The Canadian Real Estate Association
Nearby Listings Stat
Active listings
1
Min Price
$1,149,000
Max Price
$1,149,000
Avg Price
$1,149,000
Days on Market
57 days
Sold listings
0
Min Sold Price
$0
Max Sold Price
$0
Avg Sold Price
$0
Days until Sold
days
Nearby Places
Additional Information about 47 Water Street





























































