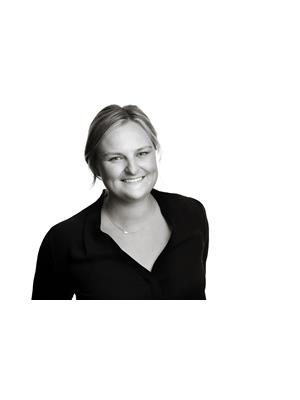14154 Fourth Line W, Milton Nassagaweya
- Bedrooms: 3
- Bathrooms: 2
- Type: Farm and Ranch
- Added: 47 days ago
- Updated: 46 days ago
- Last Checked: 1 days ago
Nestled on 10.8 acres of workable land, The property boasts a 1200 sqft workshop, perfect for hobby farming or a home business. this stunning property is a rural paradise with easy access to Highway 7, the 401, and just 10 minutes from the Acton GO Station. Built in 2005 by Lancaster Homes, the stone and brick bungalow features 3 spacious bedrooms, 2 bathrooms, and a 3-car garage. Hardwood floors flow throughout, with polished marble in the kitchen and breakfast area. A cozy wood stove warms the breakfast nook, while the living room impresses with vaulted ceilings and pot lights. The expansive, unfinished basement includes a bathroom rough-in, ready for your customization. New LG stainless steel appliances and included light fixtures add modern convenience. Don't miss the spectacular sunset views that make this property truly special! Enjoy peaceful country living with easy access to all essential amenities.
powered by

Property DetailsKey information about 14154 Fourth Line W
- Heating: Forced air, Propane
- Stories: 1
- Exterior Features: Brick, Stone
- Architectural Style: Bungalow
Interior FeaturesDiscover the interior design and amenities
- Basement: Full, Separate entrance
- Appliances: Washer, Refrigerator, Dishwasher, Oven, Dryer
- Bedrooms Total: 3
- Fireplaces Total: 2
Exterior & Lot FeaturesLearn about the exterior and lot specifics of 14154 Fourth Line W
- Lot Features: Sump Pump
- Parking Total: 38
- Parking Features: Attached Garage
- Lot Size Dimensions: 350 x 1345 FT
Location & CommunityUnderstand the neighborhood and community
- Directions: Between 30 and 32 sideroad
- Street Dir Suffix: West
Utilities & SystemsReview utilities and system installations
- Utilities: Sewer, Cable
Tax & Legal InformationGet tax and legal details applicable to 14154 Fourth Line W
- Tax Annual Amount: 4711.38
- Zoning Description: A2
Additional FeaturesExplore extra features and benefits
- Security Features: Security system
Room Dimensions
| Type | Level | Dimensions |
| Bedroom | Main level | 5.44 x 3.94 |
| Bedroom 2 | Main level | 3.38 x 2.87 |
| Bedroom 3 | Main level | 3.38 x 2.87 |
| Living room | Main level | 5.64 x 3.63 |
| Dining room | Main level | 4.34 x 3.63 |
| Kitchen | Main level | 3.38 x 3.02 |
| Eating area | Main level | 3.86 x 2.95 |
| Laundry room | Main level | 2.57 x 2.18 |

This listing content provided by REALTOR.ca
has
been licensed by REALTOR®
members of The Canadian Real Estate Association
members of The Canadian Real Estate Association
Nearby Listings Stat
Active listings
1
Min Price
$2,650,000
Max Price
$2,650,000
Avg Price
$2,650,000
Days on Market
47 days
Sold listings
0
Min Sold Price
$0
Max Sold Price
$0
Avg Sold Price
$0
Days until Sold
days














