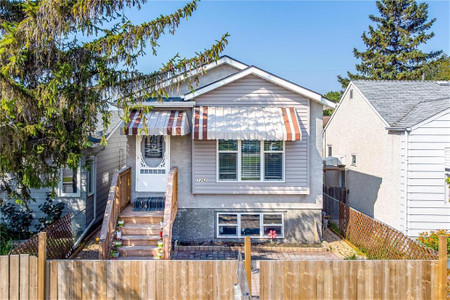441 Seymour Street, Winnipeg
- Bedrooms: 3
- Bathrooms: 2
- Living area: 1060 square feet
- Type: Residential
- Added: 12 days ago
- Updated: 2 days ago
- Last Checked: 12 hours ago
4C//Winnipeg/Offers 6PM,Thus,Oct 3.Superb Sinclair Park Starter! 40+ Years Owners Have Basically Renovated The Total Home, Int & Ext! Removed All Plaster & Lath & Old Insulation, Wiring, Plumbing & Heating System, Then Made Interior Walls 2X6, Re-Insulated, Re-Wired, Re-Plumbed, & Re-Drywalled Interior, Plus Added 2" Of Rigid Insulation To Ext Wall & Re-Stuccoed. Home Has Metal Roof, Newer Windows(Tri-Pane) & Doors, Newer 200 Amp Service, Newer HE Furnace, New HRV, Newer HWT, Newer C/Air, Electronic Air Filter Plus More! Home Does Require Some New Flooring. Main Floor Features: Good Sized Working Kitchen, BR (Currently Used As A Large Pantry/Storage/Hobby Room & Has 2 DCC), Large LR (Or LR/DR), SunRm (Currently Used As Dining Area) Plus A 4 Piece Bath. Upper Floor Has The Primary BR w/2Piece Ensuite & DCC, 3rd BR (Currently Used As Office) Has DCC. All Closets Have Lights! LL Is Unfinished & Used For Storage But, Lots Of Room To Develop! Recently Painted Int! Also Has Double Detached Garage & Nat Gas BBQ In Back Yard. (id:1945)
powered by

Property Details
- Cooling: Central air conditioning, Air exchanger
- Heating: Forced air, Heat Recovery Ventilation (HRV), High-Efficiency Furnace, Natural gas
- Stories: 1.75
- Year Built: 1929
- Structure Type: House
Interior Features
- Flooring: Laminate, Wall-to-wall carpet
- Appliances: Washer, Refrigerator, Central Vacuum, Dishwasher, Stove, Dryer, Blinds, Window Coverings, Garage door opener, Garage door opener remote(s)
- Living Area: 1060
- Bedrooms Total: 3
- Bathrooms Partial: 1
Exterior & Lot Features
- Lot Features: Low maintenance yard, Paved lane, No Smoking Home, No Pet Home
- Water Source: Municipal water
- Lot Size Units: square feet
- Parking Total: 3
- Parking Features: Detached Garage
- Road Surface Type: Paved road
- Lot Size Dimensions: 3306
Location & Community
- Common Interest: Freehold
Utilities & Systems
- Sewer: Municipal sewage system
Tax & Legal Information
- Tax Year: 2024
- Tax Annual Amount: 3025.28
Room Dimensions
This listing content provided by REALTOR.ca has
been licensed by REALTOR®
members of The Canadian Real Estate Association
members of The Canadian Real Estate Association
















