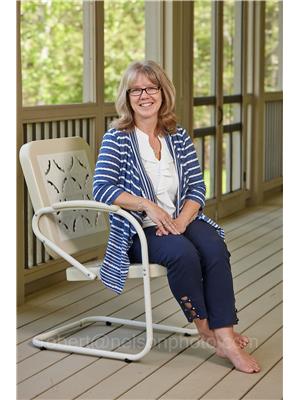1023 Sophers Landing Road, Kilworthy
- Bedrooms: 3
- Bathrooms: 2
- Living area: 1310 square feet
- Type: Residential
- Added: 6 days ago
- Updated: 5 days ago
- Last Checked: 19 hours ago
PEACEFUL COTTAGE RETREAT WITH LUXURY OUTDOOR LIVING! Escape to this serene and secluded cottage-style home, nestled in a quiet, tranquil area away from the highway. Just a short walk from Sparrow Lake, this property offers the perfect blend of nature and modern conveniences. Surrounded by mature trees, the home boasts a circular driveway for easy access and a beautifully landscaped yard complete with two newly added decks. Enjoy the outdoors with a cozy screened-in porch featuring a charming porch swing, or gather around the outdoor firepit on a freshly stamped concrete pad. The hot tub offers the perfect spot to unwind, with direct access to the basement for added convenience. Inside, the home exudes a cozy, cottage-like feel, with separate living spaces that create a unified flow, enhanced by massive windows that invite natural light and offer stunning views of the surrounding trees.Whether you're hosting a BBQ under the covered area near the kitchen or enjoying drinks at the wet bar close to the porch, this home is designed for comfort and relaxation. Modern amenities include a Generac generator for peace of mind and reliable high-speed internet with Muskoka WiFi, ensuring you're always connected in this peaceful retreat. (id:1945)
powered by

Property DetailsKey information about 1023 Sophers Landing Road
- Cooling: Central air conditioning
- Heating: Forced air, Propane
- Year Built: 1962
- Structure Type: House
- Exterior Features: Wood
- Foundation Details: Block
- Construction Materials: Wood frame
- Property Type: Cottage-style home
- Style: Secluded and serene
- Access: Circular driveway
- Landscaping: Beautifully landscaped yard
Interior FeaturesDiscover the interior design and amenities
- Basement: Finished, Partial
- Appliances: Washer, Refrigerator, Water softener, Hot Tub, Dishwasher, Stove, Dryer, Wet Bar, Hood Fan, Window Coverings
- Living Area: 1310
- Bedrooms Total: 3
- Bathrooms Partial: 1
- Above Grade Finished Area: 1101
- Below Grade Finished Area: 209
- Above Grade Finished Area Units: square feet
- Below Grade Finished Area Units: square feet
- Above Grade Finished Area Source: Other
- Below Grade Finished Area Source: Other
- Living Spaces: Separate living spaces with unified flow
- Natural Light: Massive windows
- Views: Stunning views of surrounding trees
- Wet Bar: Near the porch
- Cozy Feel: Cottage-like ambiance
Exterior & Lot FeaturesLearn about the exterior and lot specifics of 1023 Sophers Landing Road
- Lot Features: Wet bar, Crushed stone driveway, Country residential
- Lot Size Units: acres
- Parking Total: 10
- Lot Size Dimensions: 2.41
- Outdoor Living: Decks: Two newly added decks, Screened-in Porch: Features a charming porch swing, Firepit: Located on a freshly stamped concrete pad, Hot Tub: Direct access to the basement
- Surroundings: Surrounded by mature trees
Location & CommunityUnderstand the neighborhood and community
- Directions: Beiers Rd/Continue on Southwood Rd/Continue Straight onto Sophers Landing Road
- Common Interest: Freehold
- Subdivision Name: Gravenhurst
- Community Features: Quiet Area, School Bus
- Proximity To Water: Short walk from Sparrow Lake
- Area: Quiet, tranquil area away from the highway
Utilities & SystemsReview utilities and system installations
- Sewer: Septic System
- Generator: Generac generator for peace of mind
- Internet: Reliable high-speed internet with Muskoka WiFi
Tax & Legal InformationGet tax and legal details applicable to 1023 Sophers Landing Road
- Tax Annual Amount: 2302.14
- Zoning Description: RB-7
Additional FeaturesExplore extra features and benefits
- Outdoor BBQ Area: Covered area near the kitchen
- Gathering Spaces: Designed for comfort and relaxation
Room Dimensions

This listing content provided by REALTOR.ca
has
been licensed by REALTOR®
members of The Canadian Real Estate Association
members of The Canadian Real Estate Association
Nearby Listings Stat
Active listings
1
Min Price
$669,900
Max Price
$669,900
Avg Price
$669,900
Days on Market
5 days
Sold listings
0
Min Sold Price
$0
Max Sold Price
$0
Avg Sold Price
$0
Days until Sold
days
Nearby Places
Additional Information about 1023 Sophers Landing Road

















































