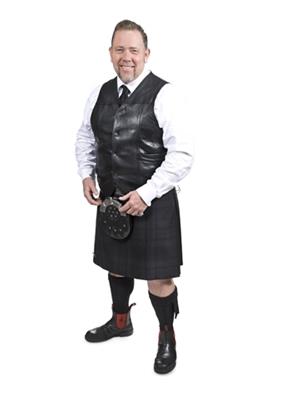646 Old Sackville Road, Lower Sackville
- Bedrooms: 4
- Bathrooms: 2
- Living area: 2748 square feet
- Type: Residential
- Added: 28 days ago
- Updated: 17 days ago
- Last Checked: 4 hours ago
Located in the heart of Lower Sackville, this beautiful property sits on almost half an acre of lush green lawn. With 2748 sq ft of total living area, this is one of the largest homes on the street. The bright and sunny kitchen features ceramic flooring and a walkout to a spacious deck; The huge master bedroom boasts three large closets, accompanied by three additional well-sized bedrooms, ensuring privacy and comfort for everyone. The basement has a great kitchen area and its own stair-free entrance, making for the perfect in-law suite or, a great bar/entertainment area. Get busy in the large wired and insulated garage with addition, complete with space heater. Another shed offers extra storage. This home has it all and is just waiting for you to move in.Currently the upper level renting for 2100 and lower level renting for 1600 plus tenants pay their own utilities. The tenants leases are one year fixed term. Great property for anyone wants to buy collect rental income. (id:1945)
powered by

Property DetailsKey information about 646 Old Sackville Road
Interior FeaturesDiscover the interior design and amenities
Exterior & Lot FeaturesLearn about the exterior and lot specifics of 646 Old Sackville Road
Location & CommunityUnderstand the neighborhood and community
Business & Leasing InformationCheck business and leasing options available at 646 Old Sackville Road
Property Management & AssociationFind out management and association details
Utilities & SystemsReview utilities and system installations
Tax & Legal InformationGet tax and legal details applicable to 646 Old Sackville Road
Additional FeaturesExplore extra features and benefits
Room Dimensions

This listing content provided by REALTOR.ca
has
been licensed by REALTOR®
members of The Canadian Real Estate Association
members of The Canadian Real Estate Association
Nearby Listings Stat
Active listings
10
Min Price
$334,900
Max Price
$734,900
Avg Price
$470,720
Days on Market
39 days
Sold listings
12
Min Sold Price
$299,000
Max Sold Price
$552,900
Avg Sold Price
$426,125
Days until Sold
24 days
Nearby Places
Additional Information about 646 Old Sackville Road
















