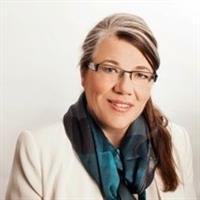101 Jewel House Lane, Barrie
- Bedrooms: 4
- Bathrooms: 3
- Living area: 3018 square feet
- Type: Residential
- Added: 105 days ago
- Updated: 40 days ago
- Last Checked: 15 hours ago
Come & See what you've been missing. Discover the quiet elegance of this home, in Barrie's southeast. 3018 sq ft 4 Bed + 3 Bath home showcases an open concept w/hardwood floors. Open to above gracious 18' ceiling 2 storey living room. A cozy gas fireplace sets the stage for unforgettable moments ensconced in the family room adjacent to the kitchen where you won't miss any of the action or entertaining happenings. A spacious master chef's kitchen, featuring premium Cambria counters, tall cupboards, undermount lighting, 9' ceilings. A separate dining room promises intimate gatherings. Retreat to a sprawling master suite, enhanced by upgrades everywhere. A sense of serene privacy. Frameless glass shower, soaker tub, double sinks & Cambria quartz here. Large Master closet. Additional treasures include California shutters on every window, upgraded cabinets everywhere, pot lights, a greenhouse-could be used as a small conservatory. Large interlock patio to entertain & celebrate outdoor living spaces. This merges w/lush garden perennials, shrubs, backing a tranquil forest. Fully fenced. Completing this-inground sprinkler system making grounds keeping easy. Ample main floor custom laundry area has a side entry door for convenience & opens also to the 2 car extra high garage. Has side mount openers. Notice the detail in the moldings, the powder room cabinet, beautiful interlock walkway entrance. Large front covered porch to relax. Basement has extra 6 deep foundation giving more height, - a blank canvas awaiting your creative touch. Ideally situated facing west/east with filtered shade. This pristine home is just a stroll away from Lake Simcoe's enjoyment's. Quiet family-oriented street. Original owners have lovingly cared for this home. Every detail caters to a lifestyle of grace & comfort. Close to Friday Harbour, marina, golf, parks, & walk/hiking trails, beach, Barrie South Go, shops, restaurants, city buses & schools *Sought after neighbourhood* (id:1945)
powered by

Property DetailsKey information about 101 Jewel House Lane
- Cooling: Central air conditioning
- Heating: Forced air, Natural gas
- Stories: 2
- Year Built: 2013
- Structure Type: House
- Exterior Features: Wood, Brick, Stone, Shingles
- Foundation Details: Poured Concrete
- Architectural Style: 2 Level
- Construction Materials: Wood frame
Interior FeaturesDiscover the interior design and amenities
- Basement: Unfinished, Full
- Appliances: Washer, Refrigerator, Water softener, Central Vacuum, Dishwasher, Stove, Dryer, Microwave, Window Coverings, Garage door opener, Microwave Built-in
- Living Area: 3018
- Bedrooms Total: 4
- Fireplaces Total: 1
- Bathrooms Partial: 1
- Above Grade Finished Area: 3018
- Above Grade Finished Area Units: square feet
- Above Grade Finished Area Source: Assessor
Exterior & Lot FeaturesLearn about the exterior and lot specifics of 101 Jewel House Lane
- Lot Features: Paved driveway
- Water Source: Municipal water
- Parking Total: 6
- Parking Features: Attached Garage
Location & CommunityUnderstand the neighborhood and community
- Directions: Big Bay Point Road to Royal Parkside to Jewel House
- Common Interest: Freehold
- Subdivision Name: BA10 - Innishore
- Community Features: Community Centre
Utilities & SystemsReview utilities and system installations
- Sewer: Municipal sewage system
- Utilities: Natural Gas
Tax & Legal InformationGet tax and legal details applicable to 101 Jewel House Lane
- Tax Annual Amount: 8340.99
- Zoning Description: R2
Room Dimensions

This listing content provided by REALTOR.ca
has
been licensed by REALTOR®
members of The Canadian Real Estate Association
members of The Canadian Real Estate Association
Nearby Listings Stat
Active listings
44
Min Price
$569,900
Max Price
$1,998,000
Avg Price
$984,831
Days on Market
51 days
Sold listings
34
Min Sold Price
$3,500
Max Sold Price
$1,368,000
Avg Sold Price
$836,329
Days until Sold
55 days
Nearby Places
Additional Information about 101 Jewel House Lane




























































