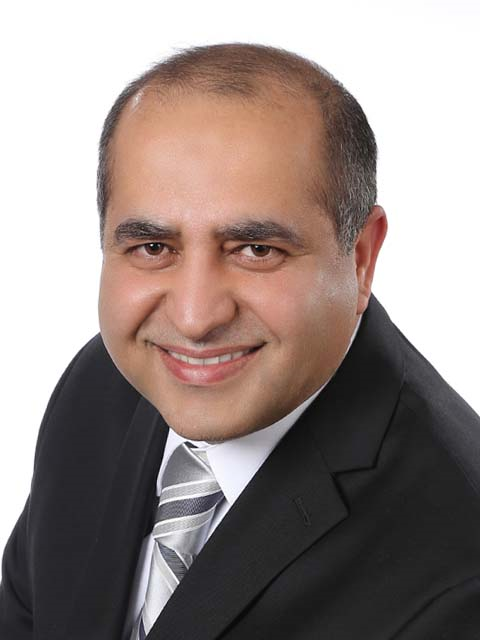320 Byng Avenue, Toronto Willowdale East
- Bedrooms: 6
- Bathrooms: 7
- Type: Residential
Source: Public Records
Note: This property is not currently for sale or for rent on Ovlix.
We have found 6 Houses that closely match the specifications of the property located at 320 Byng Avenue with distances ranging from 2 to 10 kilometers away. The prices for these similar properties vary between 2,398,000 and 3,990,000.
Nearby Listings Stat
Active listings
0
Min Price
$0
Max Price
$0
Avg Price
$0
Days on Market
days
Sold listings
0
Min Sold Price
$0
Max Sold Price
$0
Avg Sold Price
$0
Days until Sold
days
Property Details
- Cooling: Central air conditioning
- Heating: Forced air, Natural gas
- Stories: 2
- Structure Type: House
- Exterior Features: Brick
Interior Features
- Basement: Finished, N/A
- Flooring: Hardwood, Laminate
- Appliances: Hot Tub
- Bedrooms Total: 6
- Bathrooms Partial: 1
Exterior & Lot Features
- Water Source: Municipal water
- Parking Total: 6
- Parking Features: Attached Garage
- Building Features: Fireplace(s)
- Lot Size Dimensions: 50 x 145.91 FT ; Deep Lot-Interlocking Driveway
Location & Community
- Directions: W.Bayview Ave/S.Finch Ave
- Common Interest: Freehold
- Community Features: Community Centre
Utilities & Systems
- Sewer: Sanitary sewer
- Utilities: Sewer, Cable
Tax & Legal Information
- Tax Annual Amount: 12760.75
- Zoning Description: Residential
**Top-Ranked School--Earl Hais SS**RARE-FIND---Shows Pride Of Ownership**Luxuriously Reno'd(2021-2022-2024--Spent $$$)---Elegant/Cherished Family Home In Highly Sought-After Willowdale East Neighbourhood**Timeless Floor Plan,Incredibly Spacious & Wonderfully Appointed All Room Sizes----Tons Of Upgrades(Looks New) & Impeccable Details W/Lots Of B-In Pantry/Closets**Greeting You A Massive Foyer & Open Concept Living/Dining Rms--Culinary Perfection--Chef's Dream Newer Kitchen W/B-I Appliance & Large Breakfast Area Overlooking Private-Exclusive Backyard(Easy Access To Entertaining Backyard) & Perfect Place of Friend/Family Gathering Open Concept Family Room---Main Flr Office & Laundry Room---Direct Access Garage To Mud/Laund Rm**Stunning Prim Retreat W/Heated 6Pcs Ensuite & Lavishly-Arranged Woman's Dream Closet**4Bedrms W/All New 4Washrms On 2nd Flr**Practically-Laid/Generous Rec Room & Large Sitting Area W/Double Washrooms--Large Bedroom***TOO MANY TO MENTION UPGRADE FEATURES--NEWER KIT W/S-S APPLS,NEWER INTERLOCKING DRIVEWAY-IRREGATION SYS-NEWER FENCE(BACKYARD),NEWER FURNACE,NEWER PANTRY-SHELVES,NEWER WASHROOM,NEWER WINDOWS,NEWER SHINGLE ROOF,NEWER LIGHTING FIXTURES,HEATED PRIMARY ENSUITE,CUSTOM-MADE PANTRY-SHELVES & MORE***A MUST-SEE HOME***







