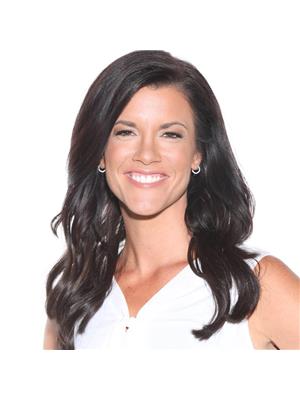4626 Koabel Road S, Stevensville
4626 Koabel Road S, Stevensville
×

46 Photos






- Bedrooms: 3
- Bathrooms: 2
- Living area: 1665 square feet
- MLS®: 40588909
- Type: Residential
- Added: 4 days ago
Property Details
Welcome to 4626 South Koabel Road. Looking for your own piece of paradise? This quiet bungalow is nestled in a private setting of just over 12 acres. There is so much potential to make this house your own. Very spacious main floor with large living room and dining room. Abundance of space in kitchen and breakfast area that are complimented with a family room and cozy wood stove. Two bathrooms on this level with a 3 piece ensuite and a 4 piece main bathroom. Three generous sized bedrooms and main floor laundry. The lower level is unfinished, awaiting your finishing touches. Come listen to the birds sing and watch the deer roam on your property. Detached garage could be used as a great workshop. Very close access to QEW. Minutes to Niagara Falls or Welland for all your shopping needs. (id:1945)
Best Mortgage Rates
Property Information
- Sewer: Septic System
- Cooling: Central air conditioning
- Heating: Forced air, Propane
- List AOR: Niagara
- Stories: 1
- Basement: Unfinished, Full
- Year Built: 1991
- Appliances: Washer, Refrigerator, Stove, Dryer, Garage door opener
- Directions: QEW towards Fort Erie. Take Lyon's Creek exit and go left. At stop lights (Montrose Road), turn left to Netherby Road. This is a T junction - the Netherby General Store across the intersection. Turn right on Netherby and left on South Koabel Rd.
- Living Area: 1665
- Lot Features: Conservation/green belt, Country residential
- Photos Count: 46
- Water Source: Cistern
- Lot Size Units: acres
- Parking Total: 10
- Bedrooms Total: 3
- Structure Type: House
- Common Interest: Freehold
- Parking Features: Attached Garage, Detached Garage
- Street Dir Suffix: South
- Subdivision Name: 873 - Bethel
- Tax Annual Amount: 6909.13
- Exterior Features: Vinyl siding
- Community Features: Quiet Area, School Bus
- Foundation Details: Poured Concrete
- Lot Size Dimensions: 12.24
- Zoning Description: A
- Architectural Style: Bungalow
- Number Of Units Total: 1
- Above Grade Finished Area: 1665
- Map Coordinate Verified YN: true
- Above Grade Finished Area Units: square feet
- Above Grade Finished Area Source: Other
Room Dimensions
 |
This listing content provided by REALTOR.ca has
been licensed by REALTOR® members of The Canadian Real Estate Association |
|---|
Nearby Places
Similar Houses Stat in Stevensville
4626 Koabel Road S mortgage payment





