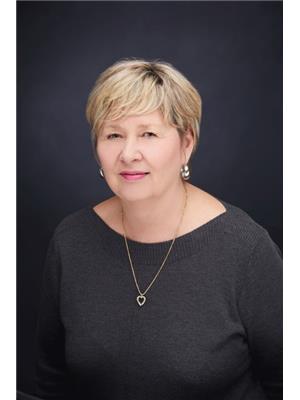568 Millard Street, Whitchurchstouffville
- Bedrooms: 4
- Bathrooms: 4
- Type: Residential
- Added: 3 days ago
- Updated: 7 hours ago
- Last Checked: 6 minutes ago
Just Move In ! Great location! No homes behind! Open concept living-Renovated & updated thru-out with attention to details! Private backyard with inground pool & southern exposure! Custom kitchen-Plenty of cupboards-centre island/B/F bar, granite counters, S/S appl ,B/I cabinet-Overlooks living& dining room-gas FP-Stunning coffered ceiling with potlights-Great for entertaining Family& Friends-3+1 Br's-Updated ensuite & main bath-Fin rec rm/gas FP- bar sink-Br& bath-Access to 2 car gar from home- plenty of parking & more ! Close to Schools, Go train, Shops, Parks,Rec Centre -
powered by

Property Details
- Cooling: Central air conditioning
- Heating: Forced air, Natural gas
- Stories: 2
- Structure Type: House
- Exterior Features: Brick
- Foundation Details: Concrete
Interior Features
- Basement: Finished, N/A
- Flooring: Hardwood, Laminate, Carpeted
- Appliances: Washer, Refrigerator, Water softener, Stove, Dryer, Microwave, Window Coverings
- Bedrooms Total: 4
- Fireplaces Total: 2
- Bathrooms Partial: 2
Exterior & Lot Features
- Water Source: Municipal water
- Parking Total: 6
- Pool Features: Inground pool
- Parking Features: Attached Garage
- Building Features: Fireplace(s)
- Lot Size Dimensions: 50 x 109 FT
Location & Community
- Directions: 9TH Line (n) & Millard
- Common Interest: Freehold
Utilities & Systems
- Sewer: Sanitary sewer
- Utilities: Sewer, Cable
Tax & Legal Information
- Tax Annual Amount: 5597.28
Room Dimensions

This listing content provided by REALTOR.ca has
been licensed by REALTOR®
members of The Canadian Real Estate Association
members of The Canadian Real Estate Association














