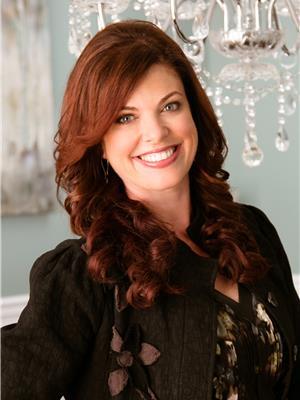4192 Roseland Drive West, Windsor
- Bedrooms: 4
- Bathrooms: 4
- Type: Residential
- Added: 86 days ago
- Updated: 10 days ago
- Last Checked: 20 hours ago
Gorgeous Custom-built home for sale located among million-dollar houses. Raised Ranch w/bonus room, house features 3+1 bedrooms, 3.5 baths, 2 kitchens. Main floor living room w/fireplace, open concept kitchen with island, Skylight, granite countertop, beautiful Florida room w/breath-taking golf course view. Back entrance to the covered porch. Main floor master bedrooms w/walking closet & 5 pc ensuite. Main floor 2pc bath, 2nd level 2nd & 3rd bedrooms, all w/walking closets .Walk out basement from the lower-level possible mother in-law suite with in-floor heating. 2nd kitchen, Huge Family room w/wet bar for entertainment, 4th bedroom or office. 3rd full bath, cold room, laundry room, Landscape back yard. Double garage w/wide Stamped concrete driveways. ln ground swimming pool is sold ""AS IS"" condition. Flexible possession. (id:1945)
powered by

Property Details
- Cooling: Central air conditioning
- Heating: Forced air, Heat Recovery Ventilation (HRV), Natural gas, Furnace
- Year Built: 2004
- Structure Type: House
- Exterior Features: Brick
- Foundation Details: Concrete
- Architectural Style: Raised Ranch w/ Bonus Room
Interior Features
- Flooring: Hardwood, Ceramic/Porcelain
- Appliances: Refrigerator, Dishwasher, Stove
- Bedrooms Total: 4
- Fireplaces Total: 1
- Bathrooms Partial: 1
- Fireplace Features: Gas, Insert
Exterior & Lot Features
- Lot Features: Golf course/parkland, Double width or more driveway, Paved driveway, Finished Driveway
- Parking Features: Attached Garage, Garage, Inside Entry
- Lot Size Dimensions: 52.36X185.60
Location & Community
- Common Interest: Freehold
- Street Dir Suffix: West
Tax & Legal Information
- Tax Year: 2023
- Zoning Description: RD1.4
Room Dimensions
This listing content provided by REALTOR.ca has
been licensed by REALTOR®
members of The Canadian Real Estate Association
members of The Canadian Real Estate Association


















