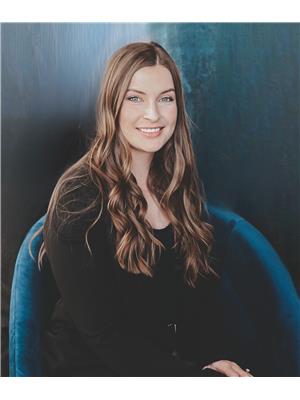108 10518 113 St Nw, Edmonton
- Bedrooms: 2
- Bathrooms: 2
- Living area: 76.57 square meters
- Type: Apartment
- Added: 68 days ago
- Updated: 67 days ago
- Last Checked: 6 hours ago
Exceptional Downtown Location! Situated on the north side of Oliver Square and just a short stroll from Rogers Place, this distinguished 824 sq. ft. condominium boasts a contemporary open-concept design with impressive high ceilings and superior finishes. The gourmet kitchen is equipped with elegant granite countertops, a generous central island, and high-end stainless steel appliances. The expansive living area features premium laminate flooring and is bathed in natural light from expansive windows. The master bedroom comfortably accommodates a king-sized bed and includes a walk-through closet and a three-piece en-suite bathroom with a walk-in shower. The second bedroom/den offers versatile space ideal for a home office or creative studio. Additional amenities include a four-piece main bathroom, which leads to a laundry room with ample storage solutions. Enjoy outdoor living on your sizable concrete patio, complete with provisions for a natural gas BBQ and a full patio furniture set. (id:1945)
powered by

Property DetailsKey information about 108 10518 113 St Nw
Interior FeaturesDiscover the interior design and amenities
Exterior & Lot FeaturesLearn about the exterior and lot specifics of 108 10518 113 St Nw
Location & CommunityUnderstand the neighborhood and community
Property Management & AssociationFind out management and association details
Tax & Legal InformationGet tax and legal details applicable to 108 10518 113 St Nw
Room Dimensions

This listing content provided by REALTOR.ca
has
been licensed by REALTOR®
members of The Canadian Real Estate Association
members of The Canadian Real Estate Association
Nearby Listings Stat
Active listings
234
Min Price
$139,900
Max Price
$1,118,000
Avg Price
$353,591
Days on Market
86 days
Sold listings
75
Min Sold Price
$99,000
Max Sold Price
$1,699,900
Avg Sold Price
$346,425
Days until Sold
75 days















