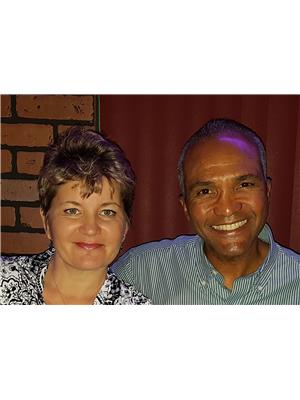1013 170 Bayview Avenue, Toronto Waterfront Communities
- Bedrooms: 1
- Bathrooms: 2
- Type: Apartment
- Added: 34 days ago
- Updated: 2 days ago
- Last Checked: 1 days ago
Award-Winning LEED Certified ""River City 3"". Brilliantly Converted From a 2 Bedroom To This Open & Spacious 770 sq ft Of Upgraded Luxury To Offer a Modern & Luxurious Living Experience. Upgraded Flooring, Roller Shades, Gorgeous Custom Kitchen w/Cambria Quartz Waterfall-Edged Island, Closet Organizers & Wardrobe By Organized Interiors. Modern Lighting Makes This Suite Far From a ""Typical"" Builder's Model. Large S/E Facing Balcony With Composite Decking To Enjoy Your Beautiful Unobstructed View Of The Park. Integrated fridge, Oven, Cooktop, Exhaust Fan, Microwave, Combo Washer/Dryer, All Window Coverings, Light Fixtures, & Balcony Composite Decking. This Perfect Location Offers Walking Distance To Corktown Park, The Distillery District, Restaurants, St Lawrence Market, Harbourfront, Transit, Cafes, Gyms & Shopping, and Highway Access Nearby. *** LEED (Leadership in Energy and Environmental Design). NOTE: Most 2 Bed Units Of This Suite Model In The Building Were Converted To This Open Layout. *** Seller Will Convert Back To 2 Bedroom Layout If Buyer Requires. See the Original Floorplan in Photos.
powered by

Property Details
- Cooling: Central air conditioning
- Heating: Forced air, Natural gas
- Structure Type: Apartment
- Exterior Features: Steel, Concrete
Interior Features
- Flooring: Hardwood
- Appliances: Washer, Refrigerator, Range, Oven, Dryer, Microwave, Cooktop, Oven - Built-In, Window Coverings
- Bedrooms Total: 1
Exterior & Lot Features
- View: View
- Lot Features: Ravine, Balcony, Carpet Free, In suite Laundry
- Parking Total: 1
- Pool Features: Outdoor pool
- Parking Features: Underground
- Building Features: Exercise Centre, Recreation Centre, Party Room, Security/Concierge
Location & Community
- Directions: King St. E. & River St.
- Common Interest: Condo/Strata
- Community Features: Pet Restrictions
Property Management & Association
- Association Fee: 696.55
- Association Name: Crossbridge Condominium Services 416-203-9394
- Association Fee Includes: Common Area Maintenance, Insurance
Tax & Legal Information
- Tax Annual Amount: 3340.4
- Zoning Description: Residential
Additional Features
- Security Features: Security guard
Room Dimensions
This listing content provided by REALTOR.ca has
been licensed by REALTOR®
members of The Canadian Real Estate Association
members of The Canadian Real Estate Association















