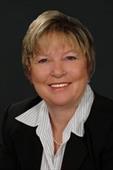3298 Upper Mcleod Road, Armstrong
- Bedrooms: 4
- Bathrooms: 3
- Living area: 2510 square feet
- Type: Residential
- Added: 20 days ago
- Updated: 19 days ago
- Last Checked: 10 hours ago
Come check out this beautiful 10-acre property with rancher overlooking the Armstrong valley. With over 2,500 sq ft, 2 bedrooms, 2 bathrooms and spacious rooms. The den or rec space could be converted to a 3rd bedroom with the addition of a window and closet. This home is ready for TLC and your personal touch. Recent upgrades include a high-efficiency broiler, electrical, plumbing and bathrooms fixture. The in-floor heating and wood stove is sure to keep you cozy and warm in the winter season. Newer windows, tin roof, loads of parking, a pond, outdoor fire pit, and a 5,600 sq ft barn suitable for horses, other farm animals and/or workshop. This home has endless possibilities. Bonus in-law suite with over 1,000 sq ft, that is disconnected from the main home has a newer kitchen, 2 bedrooms, bathroom and washer/dryer. (id:1945)
powered by

Property DetailsKey information about 3298 Upper Mcleod Road
- Roof: Steel, Unknown
- Heating: Stove, In Floor Heating, See remarks, Wood
- Stories: 1
- Year Built: 1994
- Structure Type: House
- Exterior Features: Vinyl siding
- Architectural Style: Ranch
Interior FeaturesDiscover the interior design and amenities
- Flooring: Concrete, Laminate, Linoleum
- Appliances: Dishwasher
- Living Area: 2510
- Bedrooms Total: 4
- Fireplaces Total: 1
- Fireplace Features: Free Standing Metal
Exterior & Lot FeaturesLearn about the exterior and lot specifics of 3298 Upper Mcleod Road
- View: Mountain view, Valley view, View (panoramic)
- Lot Features: Sloping
- Water Source: Well
- Lot Size Units: acres
- Parking Total: 14
- Parking Features: Carport
- Lot Size Dimensions: 10.01
Location & CommunityUnderstand the neighborhood and community
- Common Interest: Freehold
- Community Features: Rural Setting, Pets Allowed, Rentals Allowed
Utilities & SystemsReview utilities and system installations
- Sewer: Septic tank
- Utilities: Water, Electricity
Tax & Legal InformationGet tax and legal details applicable to 3298 Upper Mcleod Road
- Zoning: Residential
- Parcel Number: 032-115-857
- Tax Annual Amount: 5396.49
Room Dimensions
| Type | Level | Dimensions |
| Full bathroom | Additional Accommodation | 10'10'' x 7'5'' |
| Bedroom | Additional Accommodation | 9'0'' x 10'5'' |
| Other | Additional Accommodation | 12'5'' x 14'9'' |
| Primary Bedroom | Additional Accommodation | 13'3'' x 9'0'' |
| Living room | Additional Accommodation | 14'10'' x 15'6'' |
| Dining room | Additional Accommodation | 14'10'' x 10'5'' |
| Kitchen | Additional Accommodation | 14'10'' x 7'5'' |
| Other | Main level | 48'6'' x 129'8'' |
| Recreation room | Main level | 16'0'' x 9'10'' |
| Dining room | Main level | 21'4'' x 13'5'' |
| Full ensuite bathroom | Main level | 6'5'' x 10'2'' |
| Full bathroom | Main level | 11'8'' x 8'0'' |
| Bedroom | Main level | 10'0'' x 22'3'' |
| Primary Bedroom | Main level | 14'5'' x 14'9'' |
| Laundry room | Main level | 10'0'' x 20'8'' |
| Living room | Main level | 26'10'' x 21'0'' |
| Foyer | Main level | 17'2'' x 11'2'' |
| Kitchen | Main level | 22'6'' x 20'8'' |

This listing content provided by REALTOR.ca
has
been licensed by REALTOR®
members of The Canadian Real Estate Association
members of The Canadian Real Estate Association
Nearby Listings Stat
Active listings
3
Min Price
$779,900
Max Price
$879,000
Avg Price
$842,633
Days on Market
104 days
Sold listings
0
Min Sold Price
$0
Max Sold Price
$0
Avg Sold Price
$0
Days until Sold
days
















