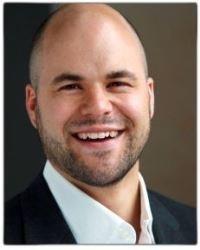5 Black Forest Lane, Ottawa
5 Black Forest Lane, Ottawa
×

27 Photos






- Bedrooms: 3
- Bathrooms: 3
- MLS®: 1398838
- Type: Townhouse
- Added: 11 days ago
Property Details
This 3 bedroom 3 bath (1 full and 2 half baths) has 3 floors ABOVE GROUND... no basement and none needed. Main floor has a family rm/office, LAUNDRY, a 2-pc bathroom, PLUS access directly to the garage and backyard! Second floor: BRIGHT Kitchen with eat in kitchen and 5 appliances (Fridge, Stove, Dishwasher, washer and dryer), HUGE living room/dining rm and a 2-pc bathroom. Laminate and tile throughout. TOP FLOOR: Has three bedrooms and a FULL bathroom with a 'jack and jill door' to the Primary bedroom. Freshly painted and renovated floors to suite your needs, it is also a FAMILY AREA LOCATION just Steps to Public transit, Public Library, parks, schools and SHOPPING! There is no carpet and it is move-in ready. LOTS OF NATURAL SUNLIGHT in this house... WELCOME HOME! (id:1945)
Property Information
- Sewer: Municipal sewage system
- Cooling: Central air conditioning
- Heating: Forced air, Natural gas
- List AOR: Ottawa
- Stories: 3
- Basement: None, Not Applicable
- Flooring: Laminate, Linoleum
- Year Built: 1984
- Appliances: Washer, Refrigerator, Dishwasher, Stove, Dryer
- Lot Features: Other
- Photos Count: 27
- Water Source: Municipal water
- Parcel Number: 046360001
- Parking Total: 3
- Bedrooms Total: 3
- Structure Type: Row / Townhouse
- Common Interest: Freehold
- Parking Features: Attached Garage, Inside Entry, Surfaced
- Total Actual Rent: 2400
- Bathrooms Partial: 2
- Building Features: Laundry - In Suite
- Exterior Features: Brick
- Lot Size Dimensions: * ft X * ft
- Zoning Description: Residential
- Lease Amount Frequency: Monthly
- Map Coordinate Verified YN: true
Room Dimensions
 |
This listing content provided by REALTOR.ca has
been licensed by REALTOR® members of The Canadian Real Estate Association |
|---|
Nearby Places
Similar Townhouses Stat in Ottawa






