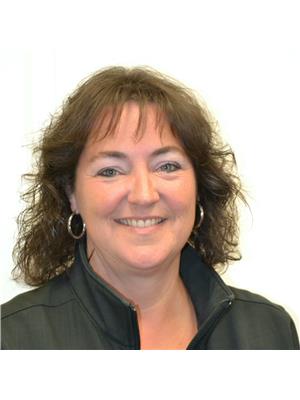1085 South Shore Road, Napanee
- Bedrooms: 4
- Bathrooms: 3
- Living area: 875 square feet
- Type: Residential
- Added: 19 days ago
- Updated: 19 days ago
- Last Checked: 6 days ago
This year round home or cottage is perfect for anyone looking for a private waterfront retreat!! With over 200 feet of waterfront on Hay Bay, you can enjoy stunning views of the water while relaxing on the deck or fishing off the dock. This 1.5 storey home is move in ready and has 4 bedrooms and 2.5 bathrooms and a lovely open concept kitchen, dining living area with great views over the water. The lot is level and provides plenty of space for entertaining and outdoor games as you watch the swans and other wildlife swim by. The mature trees add to the beauty of the property and the bonus of a gorgeous and fresh primary bedroom with ensuite bath. Updates include: Deck '22, Bathroom flooring '22, HWT '22, Well pump '22. Don’t miss out on this one, your waterfront retreat is just around the corner! (id:1945)
powered by

Property Details
- Cooling: None
- Heating: Baseboard heaters, Electric
- Stories: 1.5
- Structure Type: House
- Exterior Features: Aluminum siding
- Foundation Details: Unknown
Interior Features
- Basement: Unfinished, Crawl space
- Appliances: Refrigerator, Stove
- Living Area: 875
- Bedrooms Total: 4
- Bathrooms Partial: 1
- Above Grade Finished Area: 875
- Above Grade Finished Area Units: square feet
- Above Grade Finished Area Source: Other
Exterior & Lot Features
- View: Lake view
- Lot Features: Country residential
- Water Source: Dug Well
- Parking Total: 6
- Water Body Name: Hay Bay
- Waterfront Features: Waterfront
Location & Community
- Directions: CENTRE STREET NAPANEE, CONTINUE SOUTH ON COUNTY ROAD 8, RIGHT ONTO COUNTY ROAD 8, RIGHT ONTO SOUTH SHORE ROAD.
- Common Interest: Freehold
- Subdivision Name: 58 - Greater Napanee
- Community Features: Quiet Area, School Bus
Utilities & Systems
- Sewer: Septic System
- Utilities: Electricity, Telephone
Tax & Legal Information
- Tax Annual Amount: 2834.39
- Zoning Description: RU/EP
Room Dimensions

This listing content provided by REALTOR.ca has
been licensed by REALTOR®
members of The Canadian Real Estate Association
members of The Canadian Real Estate Association















