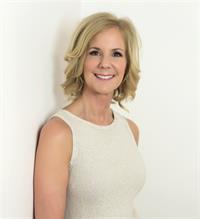191 Deane Avenue, Oakville
- Bedrooms: 4
- Bathrooms: 3
- Living area: 1060 square feet
- Type: Residential
Source: Public Records
Note: This property is not currently for sale or for rent on Ovlix.
We have found 6 Houses that closely match the specifications of the property located at 191 Deane Avenue with distances ranging from 2 to 10 kilometers away. The prices for these similar properties vary between 879,000 and 1,395,000.
Nearby Listings Stat
Active listings
25
Min Price
$769,900
Max Price
$12,995,000
Avg Price
$2,379,708
Days on Market
64 days
Sold listings
13
Min Sold Price
$999,900
Max Sold Price
$3,699,000
Avg Sold Price
$2,265,267
Days until Sold
51 days
Recently Sold Properties
Nearby Places
Name
Type
Address
Distance
Paradiso
Restaurant
125 Lakeshore Rd E
1.1 km
Appleby College
School
540 Lakeshore Rd W
1.6 km
Glen Abbey Golf Club
Establishment
1333 Dorval Dr
2.8 km
St Mildred's-Lightbourn School
School
1080 Linbrook Rd
3.0 km
Canadian Golf Hall of Fame
Museum
1333 Dorval Dr
3.0 km
Sheridan College
School
1430 Trafalgar Rd
3.6 km
Oakville Trafalgar High School
School
1460 Devon Rd
4.3 km
Abbey Park High School
School
1455 Glen Abbey Gate
4.4 km
Bronte Creek Provincial Park
Park
1219 Burloak Dr
7.2 km
The Olive Press Restaurant
Restaurant
2322 Dundas St W
7.2 km
Boston Pizza
Restaurant
2011 Winston Park Dr
7.7 km
Clarkson Secondary School
School
2524 Bromsgrove Rd
7.8 km
Property Details
- Cooling: Central air conditioning
- Heating: Forced air, Natural gas
- Stories: 1
- Structure Type: House
- Exterior Features: Stucco
- Architectural Style: Bungalow
Interior Features
- Basement: Apartment in basement, Separate entrance, N/A
- Appliances: Water Heater - Tankless
- Bedrooms Total: 4
Exterior & Lot Features
- Water Source: Municipal water
- Parking Total: 5
- Parking Features: Attached Garage
- Lot Size Dimensions: 61.2 x 96.9 FT ; AS PER SURVEY
Location & Community
- Directions: Dorval Dr & Lakeshore Rd
- Common Interest: Freehold
Utilities & Systems
- Sewer: Sanitary sewer
Tax & Legal Information
- Tax Annual Amount: 4420.32
Totally Renos from Top to Bottom. Steps to the Lake. Floor plan and Survey in Supplements. This Gorgeous Pie Shaped Premium Corner Lot 2+2Br ( with 3+2 BR potential), 3 Washroom is a Very Rare 2 Master Bedroom Model Spacious Modern Open Concept Living/Dining Area w/Eat In Kitchen; Huge Centre Island, Great Basement Income Potential w/Separate Entrance! Terrific Opportunity To Live In A Great Neighborhood! Newer Kitchen, Newer Washrooms, Newer Scratchproof Flooring, Stainless Steel (S/S) Fridge, S/S Stove, S/S Built-In Dishwasher, Washer, Dryer, Pot Lights throughout, Newer Insulation, Newer Furnace, AV, High Efficiency Tankless Water heater.
Demographic Information
Neighbourhood Education
| Master's degree | 20 |
| Bachelor's degree | 65 |
| University / Above bachelor level | 15 |
| University / Below bachelor level | 10 |
| Certificate of Qualification | 20 |
| College | 70 |
| University degree at bachelor level or above | 100 |
Neighbourhood Marital Status Stat
| Married | 240 |
| Widowed | 35 |
| Divorced | 45 |
| Separated | 20 |
| Never married | 145 |
| Living common law | 60 |
| Married or living common law | 300 |
| Not married and not living common law | 245 |
Neighbourhood Construction Date
| 1961 to 1980 | 80 |
| 1981 to 1990 | 10 |
| 1991 to 2000 | 40 |
| 2001 to 2005 | 20 |
| 1960 or before | 150 |







