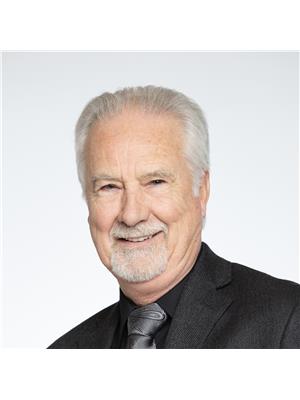1524 Tower Ranch Drive, Kelowna
- Bedrooms: 3
- Bathrooms: 3
- Living area: 2160 square feet
- Type: Residential
- Added: 114 days ago
- Updated: 90 days ago
- Last Checked: 19 hours ago
Discover Solstice at Tower Ranch Golf Course Community! Experience luxurious living with an open-concept floor plan on the main level, featuring a spacious deck off the living room and a generous dining area adjacent to a large kitchen island with seating for four. The kitchen boasts an upgraded Bosch appliance package and provides access to a spectacular backyard patio equipped with an outdoor kitchen, hot tub, and ample seating—perfect for entertaining. Upstairs, you'll find three bedrooms and two bathrooms, including a primary suite with its own private deck offering breathtaking views of the city and Okanagan Lake—ideal for enjoying stunning sunsets. The home also includes an oversized garage with 220V for EV charger and is elevator-ready. Community amenities include snow removal, property management, and exclusive access to the Tower Ranch Golf Club, fitness center, media room, and restaurant. Monthly lease fees are $803.39, and strata fees are $57.48 per month. Homeowner Association fees $40.00 per month Embrace a lifestyle of comfort and convenience at Solstice at Tower Ranch. (id:1945)
powered by

Property DetailsKey information about 1524 Tower Ranch Drive
- Roof: Asphalt shingle, Unknown
- Cooling: Central air conditioning
- Heating: Forced air, See remarks
- Stories: 2
- Year Built: 2019
- Structure Type: House
- Exterior Features: Composite Siding
Interior FeaturesDiscover the interior design and amenities
- Flooring: Carpeted, Ceramic Tile, Vinyl, Wood, Porcelain Tile
- Living Area: 2160
- Bedrooms Total: 3
- Fireplaces Total: 1
- Bathrooms Partial: 1
- Fireplace Features: Gas, Unknown
Exterior & Lot FeaturesLearn about the exterior and lot specifics of 1524 Tower Ranch Drive
- View: City view, Lake view, Valley view
- Lot Features: Two Balconies
- Water Source: Municipal water
- Lot Size Units: acres
- Parking Total: 4
- Parking Features: Attached Garage, Oversize
- Lot Size Dimensions: 0.12
Location & CommunityUnderstand the neighborhood and community
- Common Interest: Leasehold
- Community Features: Rentals Allowed
Property Management & AssociationFind out management and association details
- Association Fee: 57.48
- Association Fee Includes: Property Management, Other, See Remarks
Utilities & SystemsReview utilities and system installations
- Sewer: Municipal sewage system
Tax & Legal InformationGet tax and legal details applicable to 1524 Tower Ranch Drive
- Zoning: Unknown
- Parcel Number: 030-108-250
- Tax Annual Amount: 4155.9
Room Dimensions

This listing content provided by REALTOR.ca
has
been licensed by REALTOR®
members of The Canadian Real Estate Association
members of The Canadian Real Estate Association
Nearby Listings Stat
Active listings
11
Min Price
$699,900
Max Price
$1,649,900
Avg Price
$1,033,954
Days on Market
60 days
Sold listings
6
Min Sold Price
$644,500
Max Sold Price
$1,199,000
Avg Sold Price
$948,733
Days until Sold
88 days
Nearby Places
Additional Information about 1524 Tower Ranch Drive

































































