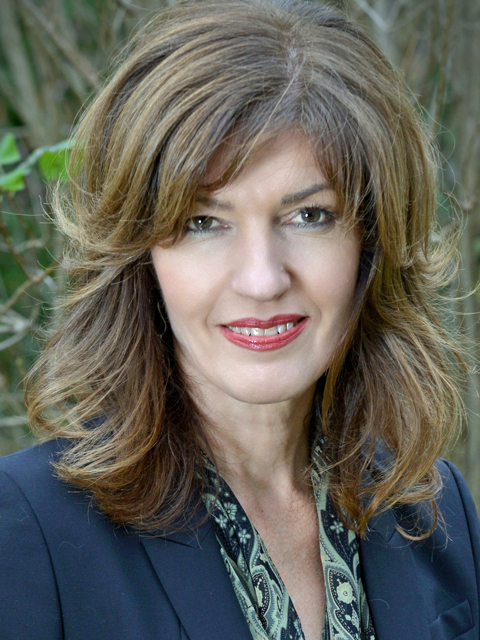147 Cooks Mill Crescent, Vaughan Patterson
- Bedrooms: 5
- Bathrooms: 7
- Type: Residential
- Added: 76 days ago
- Updated: 49 days ago
- Last Checked: 1 days ago
Unparalleled in every way! This impeccably crafted custom estate rests on a rare, expansive pie-shaped double lot at Bathurst & Rutherford, offering serene views as it backs onto the peaceful Carrville Mill Park. Adjoining 54 ft x 194 ft vacant lot seamlessly landscaped into the property. Stunning backyard oasis boasts a resort-style pool, full cabana w/an outdoor bathroom, basketball court, dining space, & B/I BBQ. Every tile throughout this home, from the cabana to the front driveway, walkways, and the spacious three-car garage, is equipped w/luxurious in-floor heating, providing year-round comfort and warmth. Enjoy the ultimate in smart living with the fully automated Crestron system, effortlessly controlling everything from the pool to lighting, blinds, music, and more. Automated blinds are installed throughout for added convenience. The grand foyer greets you w/exquisite craftsmanship and meticulous attention to detail, seamlessly guiding you into an elegant office, sun-drenched living and dining rooms, a gourmet eat-in kitchen w/an expansive butlers pantry, and a lavish family room. Prepare to be captivated by the soaring ceiling heights that add to the homes grandeur. The primary bedroom is a true sanctuary, featuring a private balcony, an attached office, and a dream walk-in closet. The opulent ensuite is a spa-like retreat, featuring a spacious jet and steam shower for ultimate relaxation. Designed with luxury in mind, it offers the perfect space to unwind in comfort and style. Each additional bedroom is thoughtfully designed w/its own private ensuite and walk-in closet, offering both luxury and convenience for every occupant.. This remarkable estate boasts a beautifully hand-crafted, temperature-controlled wine cellar that holds thousands of bottles, making it a dream for any wine connoisseur. The expansive recreation space features a stylish bar, a butlers kitchen, a state-of-the-art gym, a private nanny suite, and much more!
powered by

Property DetailsKey information about 147 Cooks Mill Crescent
- Cooling: Central air conditioning
- Heating: Forced air, Natural gas
- Stories: 2
- Structure Type: House
- Exterior Features: Brick, Stone
- Foundation Details: Unknown
Interior FeaturesDiscover the interior design and amenities
- Basement: Finished, N/A
- Flooring: Marble
- Bedrooms Total: 5
- Bathrooms Partial: 1
Exterior & Lot FeaturesLearn about the exterior and lot specifics of 147 Cooks Mill Crescent
- Water Source: Municipal water
- Parking Total: 7
- Pool Features: Inground pool
- Parking Features: Garage
- Lot Size Dimensions: 107.41 x 194.05 FT
Location & CommunityUnderstand the neighborhood and community
- Directions: Bathurst/Rutherford
- Common Interest: Freehold
Utilities & SystemsReview utilities and system installations
- Sewer: Sanitary sewer
Tax & Legal InformationGet tax and legal details applicable to 147 Cooks Mill Crescent
- Tax Annual Amount: 23291
Room Dimensions
| Type | Level | Dimensions |
| Foyer | Main level | 3.99 x 4.22 |
| Recreational, Games room | Basement | 7.16 x 13.72 |
| Exercise room | Basement | 4.01 x 6.71 |
| Office | Main level | 3.89 x 4.7 |
| Living room | Main level | 4.22 x 5.89 |
| Dining room | Main level | 3.94 x 7.29 |
| Kitchen | Main level | 4.34 x 7.16 |
| Family room | Main level | 5.44 x 7.24 |
| Primary Bedroom | Second level | 5.44 x 5.61 |
| Bedroom 2 | Second level | 3.73 x 4.62 |
| Bedroom 3 | Second level | 3.99 x 5.66 |
| Bedroom 4 | Second level | 4.7 x 5.94 |

This listing content provided by REALTOR.ca
has
been licensed by REALTOR®
members of The Canadian Real Estate Association
members of The Canadian Real Estate Association
Nearby Listings Stat
Active listings
2
Min Price
$3,594,000
Max Price
$4,980,000
Avg Price
$4,287,000
Days on Market
77 days
Sold listings
0
Min Sold Price
$0
Max Sold Price
$0
Avg Sold Price
$0
Days until Sold
days













