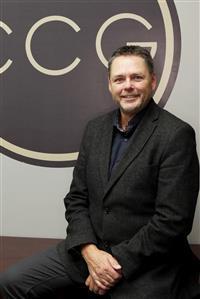926 Wadey Drive, Regina
- Bedrooms: 3
- Bathrooms: 2
- Living area: 1010 square feet
- Type: Residential
- Added: 9 days ago
- Updated: 7 days ago
- Last Checked: 4 hours ago
One family owned since new, 1010sq/ft 3 bedroom bungalow in excellent condition. Features large living room, nice oak kitchen with stainless steel appliance package, oak cabinets, tile backsplash, large separate eating area, and 3 very good bedrooms. 1/2 bath off Master (could be converted to 3 piece), 4 piece main bath with granite counter top - both baths have updated vanities. Basement is flat, level, mostly insulated, wired and pollied, and has laundry area, coldroom/wine cellar and 3 pc rough in for future bath. Triple pane windows throughout, garden doors to maintenance-free 2 tiered Trex deck on screw piles, with built in benches. Spacious yard with underground sprinklers and storage shed. 14 x 21 Insulated, boarded heated garage, 220 power, huge newer driveway constructed with 18 inches of road base beneath. 50 Year shingles, central air and vac, gas BBQ hookup, fully fenced smoke and pet free home, E. & O E. (id:1945)
powered by

Property Details
- Cooling: Central air conditioning
- Heating: Forced air, Natural gas
- Year Built: 1988
- Structure Type: House
- Architectural Style: Bungalow
Interior Features
- Basement: Unfinished, Full
- Appliances: Washer, Refrigerator, Dryer, Microwave, Freezer, Hood Fan, Storage Shed, Window Coverings, Garage door opener remote(s)
- Living Area: 1010
- Bedrooms Total: 3
Exterior & Lot Features
- Lot Features: Treed, Rectangular
- Lot Size Units: square feet
- Parking Features: Detached Garage, Parking Space(s), Heated Garage
- Lot Size Dimensions: 5361.00
Location & Community
- Common Interest: Freehold
Tax & Legal Information
- Tax Year: 2024
- Tax Annual Amount: 3416
Room Dimensions
This listing content provided by REALTOR.ca has
been licensed by REALTOR®
members of The Canadian Real Estate Association
members of The Canadian Real Estate Association
















