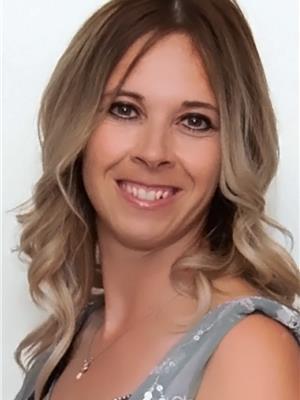5 Rue Brunelle, Beaumont
- Bedrooms: 3
- Bathrooms: 3
- Living area: 170.86 square meters
- Type: Residential
Source: Public Records
Note: This property is not currently for sale or for rent on Ovlix.
We have found 6 Houses that closely match the specifications of the property located at 5 Rue Brunelle with distances ranging from 2 to 10 kilometers away. The prices for these similar properties vary between 369,900 and 599,900.
Nearby Places
Name
Type
Address
Distance
Tim Hortons
Cafe
5900 50 St
0.7 km
Boston Pizza
Restaurant
6210 50th St
0.9 km
École Secondaire Beaumont Composite High School
School
5417 43 Ave
1.4 km
Brewsters Brewing Company & Restaurant - Summerside
Bar
1140 91 St SW
8.7 km
Minimango
Restaurant
1056 91 St SW
8.7 km
Original Joe's Restaurant & Bar
Restaurant
9246 Ellerslie Rd SW
8.9 km
Gartner
Establishment
Rolly View
9.1 km
Hampton Inn by Hilton Edmonton/South, Alberta, Canada
Lodging
10020 12 Ave SW
9.2 km
Zaika Bistro
Restaurant
2303 Ellwood Dr SW
9.2 km
BEST WESTERN PLUS South Edmonton Inn & Suites
Lodging
1204 101 St SW
9.2 km
Real Deal Meats
Food
2435 Ellwood Dr SW
9.2 km
Sandman Signature Edmonton South Hotel
Lodging
10111 Ellerslie Rd SW
9.3 km
Property Details
- Cooling: Central air conditioning
- Heating: Forced air
- Stories: 2
- Year Built: 2002
- Structure Type: House
Interior Features
- Basement: Unfinished, Full
- Appliances: Washer, Refrigerator, Dishwasher, Stove, Dryer, Microwave, Hood Fan, Window Coverings
- Living Area: 170.86
- Bedrooms Total: 3
- Fireplaces Total: 1
- Bathrooms Partial: 1
- Fireplace Features: Gas, Unknown
Exterior & Lot Features
- Lot Features: See remarks, No back lane, No Smoking Home
- Lot Size Units: square meters
- Parking Total: 4
- Parking Features: Attached Garage
- Lot Size Dimensions: 468.98
Location & Community
- Common Interest: Freehold
- Community Features: Public Swimming Pool
Tax & Legal Information
- Parcel Number: 002240
Additional Features
- Security Features: Smoke Detectors
PERFECT FAMILY HOME IN CITADEL RIDGE w/ 1839 sq.ft. of developed living space. This BEAUMONT HOME features CENTRAL AC, a DOUBLE ATTACHED GARAGE, a FULLY FENCED BACKYARD w/ plenty of PATIO SPACE & a newer DECK (2020) w/ both a RETRACTABLE AWNING & HOT TUB. The main floor consists of a LARGE FRONT ENTRY, a kitchen w/ WHITE APPLIANCES & SUFFICIENT COUNTER & CUPBOARD SPACE, a COZY LIVING ROOM w/ GAS FIREPLACE, DINING AREA, MAIN FLOOR LAUNDRY, & a 2PC BATH. Upstairs boasts a SPACIOUS BONUS ROOM, a PRIMARY BEDROOM w/ 4PC ENSUITE & DUAL CLOSETS, 2 SPARE ROOMS, & another 4PC BATH. The basement is UNFINISHED and ready for you to make it your own! Located close to all the AMENITIES you can think of including: GROCERY STORES, BANKS, GOLF, SHOPS, CAFES and just STEPS AWAY from COLE COLONIALE ESTATES ELEMENTARY SCHOOL & the KEN NICHOL RECREATION CENTER. (id:1945)
Demographic Information
Neighbourhood Education
| Bachelor's degree | 100 |
| University / Below bachelor level | 30 |
| Certificate of Qualification | 55 |
| College | 105 |
| University degree at bachelor level or above | 110 |
Neighbourhood Marital Status Stat
| Married | 355 |
| Widowed | 5 |
| Divorced | 15 |
| Separated | 10 |
| Never married | 120 |
| Living common law | 60 |
| Married or living common law | 415 |
| Not married and not living common law | 150 |
Neighbourhood Construction Date
| 1961 to 1980 | 20 |
| 2001 to 2005 | 35 |
| 2006 to 2010 | 110 |









