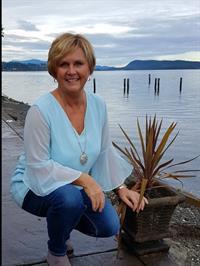210 4701 Uplands Dr, Nanaimo
- Bedrooms: 2
- Bathrooms: 1
- Living area: 832 square feet
- Type: Apartment
- Added: 8 days ago
- Updated: 8 days ago
- Last Checked: 6 hours ago
Get excited because this 2 bd/1 ba condo offers the best Nanaimo has to offer! Want to move into a totally renovated, well laid out, modern looking space that features smart storage and in-suite laundry? We’ve got that! Want to live steps from North Town Centre Mall, Oliver Woods Rec Centre, and Longwood Station and Northridge Village which feature grocery stores, wellness clinic, fabulous restaurants and brew pub, clothing stores, hair salons and more? We’ve got that too! Plus, its right on transit routes that can take you to the nearby beach parks. With big windows, lovely laminate floors, big beautiful primary bedroom, a spacious deck and beautiful grounds, this reasonably priced unit is a great corner of the world to call your own. And bring your furbaby; one small pet allowed. Measurements apx and must be verified if important. (id:1945)
powered by

Property DetailsKey information about 210 4701 Uplands Dr
- Cooling: None
- Heating: Forced air, Electric
- Year Built: 1991
- Structure Type: Apartment
Interior FeaturesDiscover the interior design and amenities
- Living Area: 832
- Bedrooms Total: 2
- Above Grade Finished Area: 832
- Above Grade Finished Area Units: square feet
Exterior & Lot FeaturesLearn about the exterior and lot specifics of 210 4701 Uplands Dr
- Lot Features: Central location, Other
- Lot Size Units: square feet
- Parking Total: 1
- Parking Features: Open
- Lot Size Dimensions: 832
Location & CommunityUnderstand the neighborhood and community
- Common Interest: Condo/Strata
- Community Features: Family Oriented, Pets Allowed
Business & Leasing InformationCheck business and leasing options available at 210 4701 Uplands Dr
- Lease Amount Frequency: Monthly
Property Management & AssociationFind out management and association details
- Association Fee: 291
Tax & Legal InformationGet tax and legal details applicable to 210 4701 Uplands Dr
- Zoning: Residential
- Parcel Number: 017-221-781
- Tax Annual Amount: 2228.33
Room Dimensions

This listing content provided by REALTOR.ca
has
been licensed by REALTOR®
members of The Canadian Real Estate Association
members of The Canadian Real Estate Association
Nearby Listings Stat
Active listings
25
Min Price
$249,900
Max Price
$3,200,000
Avg Price
$553,224
Days on Market
82 days
Sold listings
16
Min Sold Price
$239,900
Max Sold Price
$679,900
Avg Sold Price
$368,819
Days until Sold
79 days













































