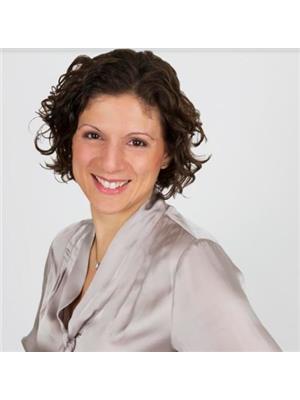406 1201 Northshore Boulevard, Burlington
- Bedrooms: 2
- Bathrooms: 2
- Type: Apartment
- Added: 39 days ago
- Updated: 37 days ago
- Last Checked: 1 days ago
Welcome to this stunning 2-bedroom, 2-bathroom condo in the heart of downtown Burlington! This impeccably maintained building offers so many amenities including a pool, a tennis court and so much more! This spacious unit boasts breathtaking views and an inviting layout just steps away from the serene Burlington Beach and beautiful Spencer Smith Park. Enjoy the vibrant lifestyle this location offers, with local restaurants, boutique shops, and cafes all within walking distance, and plenty of access to trails by the water. This convenient location is steps to Joseph Brant Hospital, 407, QEW and so many amenities. (id:1945)
powered by

Property DetailsKey information about 406 1201 Northshore Boulevard
Interior FeaturesDiscover the interior design and amenities
Exterior & Lot FeaturesLearn about the exterior and lot specifics of 406 1201 Northshore Boulevard
Location & CommunityUnderstand the neighborhood and community
Property Management & AssociationFind out management and association details
Tax & Legal InformationGet tax and legal details applicable to 406 1201 Northshore Boulevard
Room Dimensions

This listing content provided by REALTOR.ca
has
been licensed by REALTOR®
members of The Canadian Real Estate Association
members of The Canadian Real Estate Association
Nearby Listings Stat
Active listings
104
Min Price
$544,900
Max Price
$2,700,000
Avg Price
$985,403
Days on Market
48 days
Sold listings
46
Min Sold Price
$424,900
Max Sold Price
$2,199,000
Avg Sold Price
$947,448
Days until Sold
37 days














