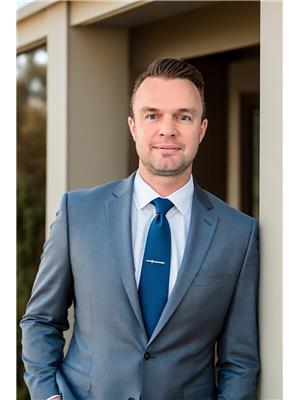306 300 Centre Street, Winnipeg
- Bedrooms: 2
- Bathrooms: 1
- Living area: 900 square feet
- Type: Apartment
- Added: 85 days ago
- Updated: 32 days ago
- Last Checked: 13 hours ago
1R//Winnipeg/Welcome to The Rise! You don't want to miss this 900sqft 2 bed, 1 bath condo fully equipped with in-suite laundry, UNDERGROUND parking AND a storage locker! Natural light floods through the east facing windows showing off the sleek & modern finishes of the open concept kitchen/dining/living room. Vinyl plank flooring, an oversized quartz peninsula, tile backsplash, soft close cabinets & drawers, modern light fixtures & black appliances are some of the many features you'll notice when walking into this space. The primary bedroom offers a large walk-in-closet connected to the main 4pc bath with plenty of counter & cabinet space. Finished off with a 2nd bedroom, in-suite laundry & a private balcony, this unit is a must see! Nestled in the heart of Bridgwater, this coveted steel & concrete building offers a lifestyle of convenience with everything you need - including an outdoor pool, billiards lounge & fitness facility while also perfectly located near parks, trails, restaurants, shops, Altea Active & more! (id:1945)
powered by

Property Details
- Cooling: Wall unit
- Heating: Baseboard heaters, Electric
- Stories: 1
- Year Built: 2019
- Structure Type: Apartment
Interior Features
- Flooring: Vinyl, Wall-to-wall carpet
- Appliances: Refrigerator, Dishwasher, Stove, Dryer, Microwave, Blinds, Window Coverings, Garage door opener, Garage door opener remote(s), Microwave Built-in
- Living Area: 900
- Bedrooms Total: 2
Exterior & Lot Features
- Lot Features: Balcony, No Smoking Home
- Water Source: Municipal water
- Parking Total: 1
- Pool Features: Inground pool
- Parking Features: Underground, Indoor, Other, Other, Other, Heated Garage
- Road Surface Type: Paved road
- Lot Size Dimensions: 0 x 0
Location & Community
- Common Interest: Condo/Strata
- Community Features: Pets Allowed
Property Management & Association
- Association Fee: 296.4
- Association Name: Rancho Realty - Quinn 204-254-9457
- Association Fee Includes: Common Area Maintenance, Landscaping, Property Management, Caretaker, Water, Insurance, Parking, Reserve Fund Contributions
Utilities & Systems
- Sewer: Municipal sewage system
Tax & Legal Information
- Tax Year: 2024
- Tax Annual Amount: 2662.33
Room Dimensions

This listing content provided by REALTOR.ca has
been licensed by REALTOR®
members of The Canadian Real Estate Association
members of The Canadian Real Estate Association
















