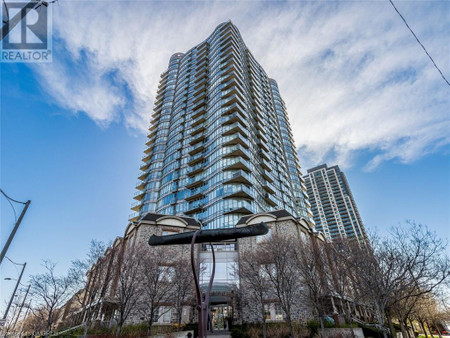1013 125 Redpath Avenue, Toronto
- Bedrooms: 1
- Bathrooms: 1
- Type: Apartment
- Added: 34 days ago
- Updated: 6 days ago
- Last Checked: 12 hours ago
1 Bed & 1 Bath Unit With East View . Open Concept With Kitchen& Living Room. Ensuite Laundry, Big Terrace About 200Sf,. Laminate Floors Throughout, Quartz Counter Tops , Living Room To Walk Out Terrace. Front Load Washer And Dryer,Steps Away From Everything Toronto Has To Offer. Ttc, Restaurants, Cafes, Shopping And Grocery. Mid-Town Living Made Easy!
powered by

Property Details
- Cooling: Central air conditioning, Ventilation system
- Heating: Forced air, Natural gas
- Structure Type: Apartment
- Exterior Features: Concrete
Interior Features
- Flooring: Laminate
- Bedrooms Total: 1
Exterior & Lot Features
- Parking Features: Underground
- Building Features: Exercise Centre, Party Room, Security/Concierge, Visitor Parking
Location & Community
- Directions: Yonge And Eglinton
- Common Interest: Condo/Strata
- Community Features: Pet Restrictions
Property Management & Association
- Association Fee: 380.88
- Association Name: Menres Property Management
- Association Fee Includes: Common Area Maintenance, Heat, Water, Insurance
Tax & Legal Information
- Tax Annual Amount: 2032.13
Room Dimensions

This listing content provided by REALTOR.ca has
been licensed by REALTOR®
members of The Canadian Real Estate Association
members of The Canadian Real Estate Association















