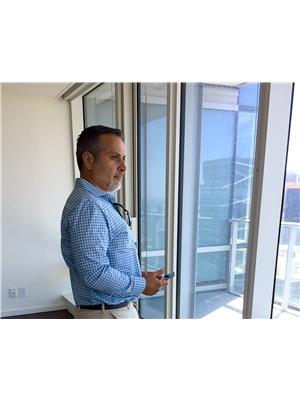739 Annland Street, Pickering Bay Ridges
- Bedrooms: 3
- Bathrooms: 2
- Type: Residential
- Added: 3 days ago
- Updated: 2 days ago
- Last Checked: 8 hours ago
Attention First-Time Home Buyers & Investors! Rarely Offered 55-Foot Corner Lot Located In The Desirable Bay Ridges Neighbourhood of Pickering. Just Minutes Walk To The Beach, Marina & Shops & The Pickering GO STATION. With A Separate Side Entrance To The Basement, This Detached Raised Bungalow Is The Perfect Multi Generational or Multi-Unit Home. With The Huge Foot Print Of This Bungalow, Buyers Can Easily Convert The Basement Into A Large 2-3 Bedroom Unit. Basement Already Set Up With Wet Bar & Two Piece Bathroom. Can Simply Be Updated To Kitchenette & 3 Piece. Live In One and Lease The Other For Additional Income Source! With The Pickering Go Train Station, Hwy 401, Pickering Town Centre So Close By, This Is Some Of Pickering's Most Desirable Real Estate.
powered by

Property Details
- Cooling: Central air conditioning
- Heating: Forced air, Natural gas
- Stories: 1
- Structure Type: House
- Exterior Features: Brick
- Foundation Details: Concrete
- Architectural Style: Raised bungalow
Interior Features
- Basement: Finished, Separate entrance, N/A
- Appliances: Refrigerator, Dishwasher, Stove, Freezer
- Bedrooms Total: 3
- Bathrooms Partial: 1
Exterior & Lot Features
- Water Source: Municipal water
- Parking Total: 5
- Parking Features: Carport
- Lot Size Dimensions: 55.1 x 100.1 FT
Location & Community
- Directions: Annland St / Krosno Bv
- Common Interest: Freehold
- Community Features: Community Centre
Utilities & Systems
- Sewer: Sanitary sewer
- Utilities: Sewer, Cable
Tax & Legal Information
- Tax Year: 2023
- Tax Annual Amount: 5250.55
Room Dimensions
This listing content provided by REALTOR.ca has
been licensed by REALTOR®
members of The Canadian Real Estate Association
members of The Canadian Real Estate Association












