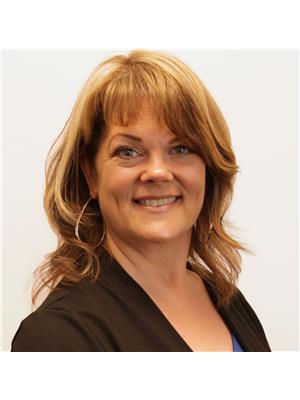251 Bayshore, Bathurst
- Bedrooms: 4
- Bathrooms: 4
- Living area: 2490 square feet
- Type: Residential
- Added: 159 days ago
- Updated: 17 days ago
- Last Checked: 12 hours ago
**Breathtaking Sunsets Await You at Carron Point Beach** This stunning beachfront home on the Bay of Chaleur features 4 bedrooms and 4 bathrooms. The spacious layout offers three living areas, an open living kitchen area with a wood-burning fireplace, and luxurious amenities such as recessed lighting with dimmers. For personalized comfort in all seasons, the home is equipped with three heat pumps. The bathrooms are designed for ultimate relaxation, featuring a custom European shower with dual shower heads and a walk-in design, as well as a soaker tub overlooking the beach and sunsets. The lower level provides two private suite areas for guests, ensuring privacy and convenience. Enjoy the beach, the view and an outdoor fireplace, all adding to the home's appeal. Experience unparalleled comfort and tranquility in this beautiful home, designed for relaxation and luxury. Vendor is licensed as a realtor under the Real Estate Agents Act in the Province of New Brunswick. Property is non-owner occupied. (id:1945)
powered by

Property DetailsKey information about 251 Bayshore
Interior FeaturesDiscover the interior design and amenities
Exterior & Lot FeaturesLearn about the exterior and lot specifics of 251 Bayshore
Location & CommunityUnderstand the neighborhood and community
Utilities & SystemsReview utilities and system installations
Tax & Legal InformationGet tax and legal details applicable to 251 Bayshore
Room Dimensions

This listing content provided by REALTOR.ca
has
been licensed by REALTOR®
members of The Canadian Real Estate Association
members of The Canadian Real Estate Association
Nearby Listings Stat
Active listings
3
Min Price
$549,900
Max Price
$2,490,000
Avg Price
$1,346,600
Days on Market
73 days
Sold listings
0
Min Sold Price
$0
Max Sold Price
$0
Avg Sold Price
$0
Days until Sold
days
Nearby Places
Additional Information about 251 Bayshore














