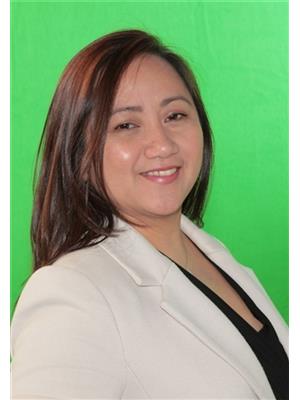1312 Lansdowne Drive, Coquitlam
- Bedrooms: 3
- Bathrooms: 5
- Living area: 3834 square feet
- Type: Residential
- Added: 171 days ago
- Updated: 63 days ago
- Last Checked: 7 minutes ago
Introducing this gorgeous home! The above level features 3 large bedrooms, 3 bathrooms, a grand entry way, functional kitchen with stainless steel appliances, & breakfast bar that overlooks dining area. The bright, inviting living room has a custom fireplace with access to your covered outdoor space! The lower level features its own separate entrance & laundry room, with kitchen, 2 Flex/"Bedrooms" & 2 bath. Situated on 13,800 sqft, the private backyard is fully fenced for your enjoyment with a covered patio, fire pit, xl hot tub|swim spa, and a beautiful green space. This home has added security with a motorized gate at entrance, security cameras, plus pro garage floors with custom storage, large driveway & More! This home has it all! Check out the video tour! (id:1945)
powered by

Property DetailsKey information about 1312 Lansdowne Drive
- Heating: Baseboard heaters, Forced air, Natural gas
- Year Built: 1980
- Structure Type: House
- Architectural Style: 2 Level
Interior FeaturesDiscover the interior design and amenities
- 0: Soaring Cathedral Entry
- 1: Rich Hardwood Floors
- 2: Massive Over-Height Family Room
- 3: A/C
- 4: Gorgeous Custom Fireplace
- 5: Covered Outdoor Living Space
- 6: Large Kitchen with Breakfast Bar
- 7: Private Dining Area
- 8: 3 Generous Size Bedrooms
- 9: 2 Bathrooms
- 10: Large Walk-in Closet in Primary Bedroom
- 11: Views to Private Yard
- 12: Recroom
- 13: Sauna
- 14: Summer Kitchen
- 15: 2 Flex Spaces
- 16: Separate Entry
- Basement: Finished, Separate entrance, Unknown
- Appliances: All
- Living Area: 3834
- Bedrooms Total: 3
- Fireplaces Total: 3
Exterior & Lot FeaturesLearn about the exterior and lot specifics of 1312 Lansdowne Drive
- Lot Features: Central location, Private setting
- Lot Size Units: square feet
- Parking Total: 8
- Parking Features: Garage
- Lot Size Dimensions: 13804
Location & CommunityUnderstand the neighborhood and community
- Common Interest: Freehold
Tax & Legal InformationGet tax and legal details applicable to 1312 Lansdowne Drive
- Tax Year: 2022
- Parcel Number: 005-478-812
- Tax Annual Amount: 5623.35
Additional FeaturesExplore extra features and benefits
- 0: Lovely Family Home
- 1: Perfect for Entertaining
- 2: Bonus Features include XL Hot Tub/Swim Spa
- 3: By Appointment Only

This listing content provided by REALTOR.ca
has
been licensed by REALTOR®
members of The Canadian Real Estate Association
members of The Canadian Real Estate Association
Nearby Listings Stat
Active listings
11
Min Price
$1,599,900
Max Price
$6,250,000
Avg Price
$3,254,155
Days on Market
161 days
Sold listings
5
Min Sold Price
$1,958,000
Max Sold Price
$2,899,900
Avg Sold Price
$2,282,580
Days until Sold
100 days
Nearby Places
Additional Information about 1312 Lansdowne Drive




















































