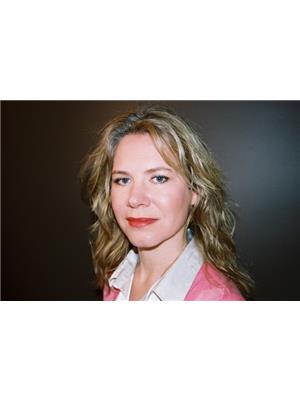40 Franklyn Drive, Beaver Bank
-
Bedrooms: 3
-
Bathrooms: 3
-
Living area: 2270 square feet
-
Type: Residential
-
Added: 7 days ago
-
Updated: 7 days ago
-
Last Checked: 6 hours ago
This desirable side-split located in the sought-after Greenforest Subdivision offers exceptional curb appeal with mature lawns and gardens. Inside, the spacious living room features crown molding and a cozy fireplace with a brick surround. Enjoy year-round comfort with three heat sources: two fireplaces, two ductless heat pumps, and a New Yorker furnace for efficient heating.The fully renovated kitchen boasts bisque cabinetry, a subway tile backsplash, quartz countertops, pot lighting, and a Frigidaire stainless steel appliances, including a Bosch dishwasher. A formal dining room leads to a bright sunroom, filled with natural light and views of the private, treed backyard?perfect for a morning coffee.The backyard offers decks for outdoor dining and family fun. The spacious primary bedroom has an ensuite and a large double closet, while two additional bedrooms are located on the main floor. The lower level family room features a wood stove with brick surround. A built-in office nook with storage makes working from home easy.Located in the peaceful Beaver Bank community, you're just minutes from schools, walking trails, lakes, and golf courses. Be sure to book your appointment today. (id:1945)
Show More Details and Features
Property DetailsKey information about 40 Franklyn Drive
- Cooling: Heat Pump
- Stories: 2
- Year Built: 1976
- Structure Type: House
- Exterior Features: Brick, Vinyl
- Foundation Details: Poured Concrete
- Property Type: Side-split
- Subdivision: Greenforest Subdivision
- Bedrooms: 3
- Bathrooms: 2
- Primary Bedroom: Size: Spacious, Features: Ensuite, Large double closet
Interior FeaturesDiscover the interior design and amenities
- Basement: Partially finished, Full
- Flooring: Hardwood, Ceramic Tile
- Appliances: Washer, Refrigerator, Dishwasher, Stove, Dryer
- Living Area: 2270
- Bedrooms Total: 3
- Bathrooms Partial: 2
- Above Grade Finished Area: 2270
- Above Grade Finished Area Units: square feet
- Living Room: Features: Crown molding, Cozy fireplace, Brick surround, Size: Spacious
- Kitchen: Renovation Status: Fully renovated, Features: Bisque cabinetry, Subway tile backsplash, Quartz countertops, Pot lighting, Frigidaire stainless steel appliances, Bosch dishwasher
- Dining Room: Type: Formal, Connection: Leads to sunroom
- Sunroom: Features: Bright, Natural light, Views of private backyard
- Family Room: Location: Lower level, Features: Wood stove, Brick surround
- Office Space: Type: Built-in office nook, Features: Storage
Exterior & Lot FeaturesLearn about the exterior and lot specifics of 40 Franklyn Drive
- Water Source: Municipal water
- Lot Size Units: acres
- Parking Features: Garage
- Lot Size Dimensions: 0.414
- Curb Appeal: Exceptional
- Lawn: Mature lawns
- Gardens: Well-maintained
- Backyard: Features: Private, Treed, Decks for outdoor dining and family fun
Location & CommunityUnderstand the neighborhood and community
- Directions: Beaver Bank Road to Pinehaven , right on Franklyn Drive
- Common Interest: Freehold
- Community Features: School Bus
- Community: Beaver Bank
- Nearby Amenities: Schools, Walking trails, Lakes, Golf courses
- Distance: Minutes from amenities
Utilities & SystemsReview utilities and system installations
- Sewer: Municipal sewage system
- Heating Sources: Two fireplaces, Two ductless heat pumps, New Yorker furnace
Tax & Legal InformationGet tax and legal details applicable to 40 Franklyn Drive
Additional FeaturesExplore extra features and benefits
- Booking Information: Be sure to book your appointment today
Room Dimensions
| Type |
Level |
Dimensions |
| Living room |
Main level |
22.4x15.7 |
| Dining room |
Main level |
11x12 |
| Kitchen |
Main level |
10.10x12.11 |
| Sunroom |
Main level |
10.4x9.8 |
| Primary Bedroom |
Second level |
15.6x14.4 |
| Ensuite (# pieces 2-6) |
Second level |
4.11x4.11 |
| Bedroom |
Second level |
9.10x10.9 |
| Bedroom |
Second level |
10.6x14.3 |
| Bath (# pieces 1-6) |
Second level |
4.11x7.9 |
| Bath (# pieces 1-6) |
Lower level |
3.2x6.11 |
| Den |
Lower level |
13.2x8.3 |
| Recreational, Games room |
Basement |
21.6x13.7 |
| Storage |
Basement |
21.2x12.3 |
This listing content provided by REALTOR.ca has
been licensed by REALTOR®
members of The Canadian Real
Estate
Association
Nearby Listings Stat
Nearby Places
Name
Type
Address
Distance
Harold T. Barrett Junior High School
School
862 Beaverbank Rd
0.6 km
Beaverbank - Kinsac Fire Department
Fire station
Halifax
3.4 km
Beaverbank-Kinsac Elementary
School
28 Kinsac Rd
3.4 km
Millwood High School
School
141 Millwood Dr
3.5 km
Millwood Elementary School
School
190 Beaver Bank Cross Rd
3.6 km
Smokey Drive Elementary School
School
241 Smokey Dr
3.7 km
Leslie Thomas Junior High School
School
100 Metropolitan Ave
4.3 km
Long Dragon Restaurant Inc
Restaurant
963 Sackville Dr
4.4 km
Sackville Heights Junior High School
School
Halifax
4.5 km
Mary Brown's Fried Chicken
Restaurant
799 Sackville Dr
4.9 km
Cavalier Drive Elem-JR High School
School
116 Cavalier Dr
5.0 km
Sackville High School
School
1 King Fisher Way
5.0 km
Additional Information about 40 Franklyn Drive
This House at 40 Franklyn Drive Beaver Bank, NS with MLS Number 202426189 which includes 3 beds, 3 baths and approximately 2270 sq.ft. of living area listed on Beaver Bank market by Sandra Pike - Royal LePage Atlantic at $549,000 7 days ago.
We have found 6 Houses that closely match the specifications of the property located at 40 Franklyn Drive with distances ranging from 2 to 10 kilometers away. The prices for these similar properties vary between 339,900 and 650,000.
The current price of the property is $549,000, and the mortgage rate being used for the calculation is 4.44%, which is a rate offered by Ratehub.ca. Assuming a mortgage with a 19% down payment, the total amount borrowed would be $444,690. This would result in a monthly mortgage payment of $2,567 over a 25-year amortization period.



















