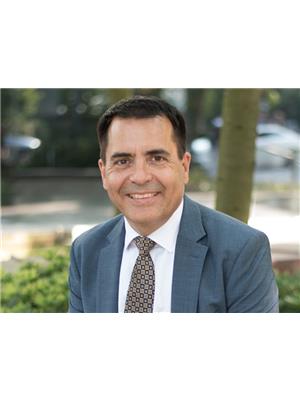201 2380 Shaughnessy Street, Port Coquitlam
- Bedrooms: 2
- Bathrooms: 2
- Living area: 1028 square feet
- Type: Apartment
- Added: 82 days ago
- Updated: 26 days ago
- Last Checked: 12 hours ago
Wow! Over 1000 sqft END UNIT with Tons of natural light. This 2 bedroom (could easily be made into 3 bedrooms) and 2 full bath condo is a beautiful corner unit that feels bright and spacious.New vinyl plank floors throughout,newer fridge,BOSCH washer & dryer,& professionally painted with designer colours.Enjoy the large livingroom w/gas fireplace,the separate dining room,your covered sundeck ... all perfect for entertaining.Primary bedroom features double closets+ en-suite. Also includes in-suite storage, storage locker and secure underground parking (current owner has 2 extra stalls at low rent) .This is a super convenient location-close to Westcoast Express & transit! Exceptional layout and best location in the building. Book your showing today! (id:1945)
powered by

Property DetailsKey information about 201 2380 Shaughnessy Street
Interior FeaturesDiscover the interior design and amenities
Exterior & Lot FeaturesLearn about the exterior and lot specifics of 201 2380 Shaughnessy Street
Location & CommunityUnderstand the neighborhood and community
Property Management & AssociationFind out management and association details
Tax & Legal InformationGet tax and legal details applicable to 201 2380 Shaughnessy Street

This listing content provided by REALTOR.ca
has
been licensed by REALTOR®
members of The Canadian Real Estate Association
members of The Canadian Real Estate Association
Nearby Listings Stat
Active listings
63
Min Price
$538,000
Max Price
$3,999,900
Avg Price
$1,124,301
Days on Market
76 days
Sold listings
22
Min Sold Price
$574,900
Max Sold Price
$1,699,000
Avg Sold Price
$905,418
Days until Sold
52 days

















