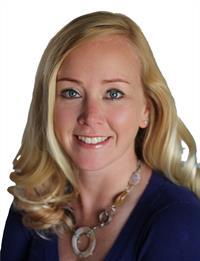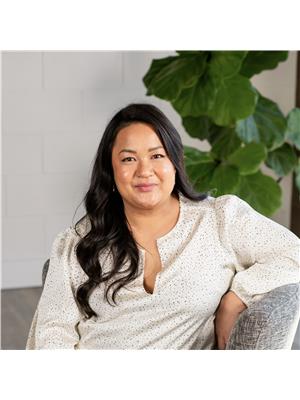120 Norfolk Avenue, Cambridge
- Bedrooms: 2
- Bathrooms: 1
- Living area: 1224 square feet
- Type: Residential
- Added: 12 days ago
- Updated: 11 days ago
- Last Checked: 3 days ago
Check out this Central Cozy Bungalow. Ideal for First-time Buyers, Downsizers, or Investors looking to get into the Cambridge real estate market at an affordable price point. This property’s large lot provides adequate parking, a beautiful backyard, and fantastic curb appeal. Inside the home, you will be welcomed by a well laid out main level featuring a living room, two nice sized bedrooms and a four piece bathroom, The kitchen has a ton of natural light, which gives you a glimpse into the lovely yard space. There is an opportunity to convert an off-room back into a third bedroom. You will find the mechanical and laundry room heading down into the partially finished basement. Down the hall is a good-sized room that would be perfect for storage; a rec room, an office, or an exercise room. Located close to transit, shopping, schools, parks, trails and the YMCA, this home offers a ton. Don’t miss out on this opportunity. (id:1945)
powered by

Property Details
- Cooling: Central air conditioning
- Heating: Forced air, Natural gas
- Stories: 1
- Year Built: 1948
- Structure Type: House
- Exterior Features: Aluminum siding
- Foundation Details: Block
- Architectural Style: Bungalow
Interior Features
- Basement: Partially finished, Partial
- Appliances: Washer, Refrigerator, Stove, Dryer
- Living Area: 1224
- Bedrooms Total: 2
- Above Grade Finished Area: 816
- Below Grade Finished Area: 408
- Above Grade Finished Area Units: square feet
- Below Grade Finished Area Units: square feet
- Above Grade Finished Area Source: Other
- Below Grade Finished Area Source: Other
Exterior & Lot Features
- Water Source: Municipal water
- Parking Total: 1
Location & Community
- Directions: Hespeler Road to Norfolk
- Common Interest: Freehold
- Subdivision Name: 30 - Elgin Park/Coronation
- Community Features: School Bus, Community Centre
Utilities & Systems
- Sewer: Municipal sewage system
Tax & Legal Information
- Tax Annual Amount: 2550
- Zoning Description: R5
Room Dimensions
This listing content provided by REALTOR.ca has
been licensed by REALTOR®
members of The Canadian Real Estate Association
members of The Canadian Real Estate Association


















