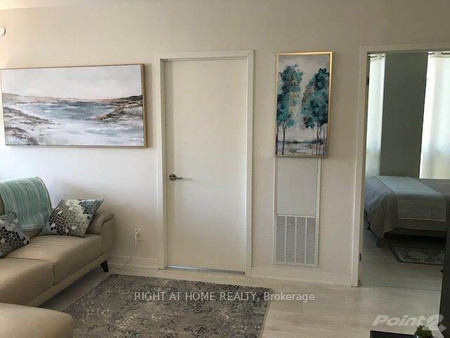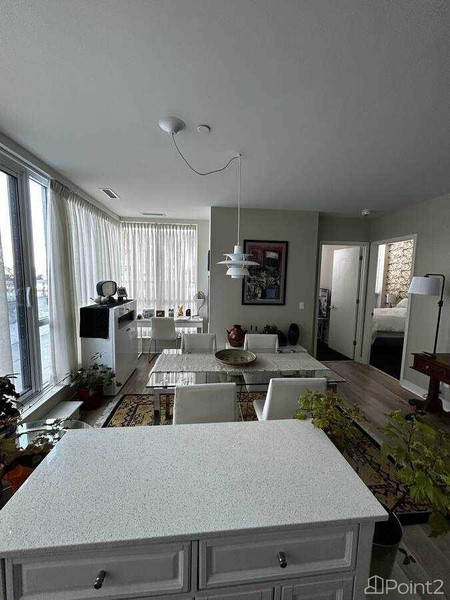22 Branstone Road, Toronto W 03
- Bedrooms: 2
- Bathrooms: 2
- Type: Residential
Source: Public Records
Note: This property is not currently for sale or for rent on Ovlix.
We have found 6 Houses that closely match the specifications of the property located at 22 Branstone Road with distances ranging from 2 to 10 kilometers away. The prices for these similar properties vary between 749,000 and 1,399,584.
Nearby Listings Stat
Active listings
14
Min Price
$588,000
Max Price
$1,600,000
Avg Price
$985,543
Days on Market
80 days
Sold listings
18
Min Sold Price
$640,000
Max Sold Price
$2,900,000
Avg Sold Price
$1,095,988
Days until Sold
55 days
Recently Sold Properties
Nearby Places
Name
Type
Address
Distance
York Memorial Collegiate Institute
School
2690 Eglinton Ave W
1.9 km
Oakwood Collegiate Institute
School
991 St Clair Ave W
1.9 km
Bialik Hebrew Day School
School
2760 Bathurst St
3.0 km
The Bishop Strachan School
School
298 Lonsdale Rd
3.5 km
Casa Loma
Museum
1 Austin Terrace
3.8 km
Spadina Museum
Museum
285 Spadina Rd
3.9 km
Bishop Marrocco/Thomas Merton Catholic Secondary School
School
1515 Bloor St W
3.9 km
Yorkdale Shopping Centre
Shopping mall
3401 Dufferin St
3.9 km
Upper Canada College
School
200 Lonsdale Rd
4.0 km
Hugh's Room
Night club
2261 Dundas St W
4.0 km
Chaminade College School
School
490 Queens Dr
4.0 km
Western Technical-Commercial School
School
125 Evelyn Crescent
4.0 km
Property Details
- Cooling: Central air conditioning
- Heating: Forced air, Natural gas
- Stories: 1
- Structure Type: House
- Exterior Features: Brick
- Architectural Style: Bungalow
Interior Features
- Basement: Finished, Separate entrance, Walk out, N/A
- Flooring: Hardwood, Ceramic, Porcelain Tile
- Appliances: Central Vacuum, Freezer, Window Coverings
- Bedrooms Total: 2
Exterior & Lot Features
- Lot Features: Irregular lot size, Conservation/green belt
- Water Source: Municipal water
- Parking Total: 6
- Parking Features: Detached Garage
- Lot Size Dimensions: 30.17 x 131 FT ; Oversized 70ft width at the rear
Location & Community
- Directions: Eglinton and Caledonia
- Common Interest: Freehold
- Community Features: Community Centre
Utilities & Systems
- Sewer: Sanitary sewer
- Utilities: Sewer
Tax & Legal Information
- Tax Annual Amount: 4577.85
- Zoning Description: residential
Discover a once-in-a-lifetime opportunity to own a stunning bungalow in the highly sought-after Caledonia Village! Meticulously maintained by the same family for over 60 years, this home is set on a spectacular oversized and beautifully manicured 70ft pie shape lot unavailable else where in the neighborhood. Featuring a rarely available private driveway leading to a fully detached extra deep two car garage with additional space for a work area, it's a perfect for hobbyists and all of your extra storage needs. Extensively renovated throughout in recent years including a gourmet kitchen, spa-like bathrooms, gleaming hardwood floors, this home boasts an open-concept layout ideal for entertaining or cozy family nights. An expansive fully finished walkout basement with separate entrance and full sized kitchen offers numerous possibilities including rental potential, a comfortable in-law suite or additional family space to enjoy. Step into the sprawling garden oasis of backyard space, you will forget that this gem is located in the heart of a bustling city, and enter a tranquil paradise to enjoy your morning coffee or evening night cap. This exceptional property combines rich history with modern upgrades, presenting a rare chance to either enjoy a truly turn key family home or build your dream estate in the future. Ideally situated minutes to the Eglinton Crosstown, schools, parks, shops, you have found your forever home at 22 Branstone Road.
Demographic Information
Neighbourhood Education
| Bachelor's degree | 30 |
| College | 60 |
| Degree in medicine | 10 |
| University degree at bachelor level or above | 45 |
Neighbourhood Marital Status Stat
| Married | 160 |
| Widowed | 25 |
| Divorced | 15 |
| Separated | 15 |
| Never married | 100 |
| Living common law | 25 |
| Married or living common law | 180 |
| Not married and not living common law | 155 |
Neighbourhood Construction Date
| 1961 to 1980 | 45 |
| 2001 to 2005 | 10 |
| 1960 or before | 90 |






