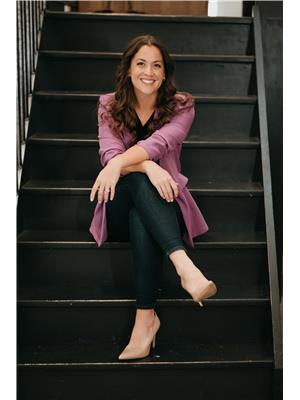1384 Bentley Drive, London East D
- Bedrooms: 3
- Bathrooms: 2
- Type: Residential
- Added: 91 days ago
- Updated: 15 days ago
- Last Checked: 13 days ago
Welcome to Huron Heights. One of the most convenient neighborhood in London. This gorgeous Four Level Back Split home has raised a family for a generation and ready to welcome a new family. Brand new steel roof 2024. Brand New Central Air and Furnace installed end of 2023. Receipts all available upon requests. New concrete done in 2023 drive way that can fit 3 cars. Composite entrance deck. This home is very well maintained and updated through out the years. Walking distance Stronach Community Center and Fanshawe College. Near small park and playground for the kids. Excellent schools. Shopping Centers and public transportations. All appliances and chattels are negotiable. Easy to show. Flexible closing date. Book a Showing today and see everything this house has to OFFER! (id:1945)
powered by

Property Details
- Cooling: Central air conditioning, Ventilation system
- Heating: Forced air, Natural gas
- Structure Type: House
- Exterior Features: Brick, Vinyl siding
- Foundation Details: Concrete
Interior Features
- Basement: Finished, Full
- Appliances: Washer, Refrigerator, Stove, Dryer
- Bedrooms Total: 3
Exterior & Lot Features
- Water Source: Municipal water
- Parking Total: 3
- Building Features: Fireplace(s)
- Lot Size Dimensions: 45.01 x 108.92 FT
Location & Community
- Directions: SANDFORD/HURON
- Common Interest: Freehold
Utilities & Systems
- Sewer: Sanitary sewer
Tax & Legal Information
- Tax Year: 2024
- Tax Annual Amount: 3053.84
- Zoning Description: R1-4
Room Dimensions
This listing content provided by REALTOR.ca has
been licensed by REALTOR®
members of The Canadian Real Estate Association
members of The Canadian Real Estate Association














