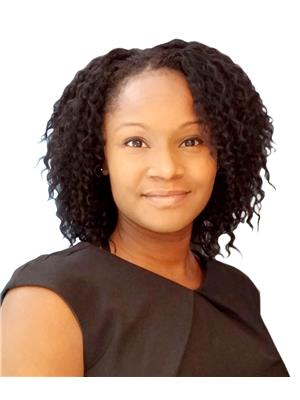44 Ladysbridge Drive, Toronto
- Bedrooms: 3
- Bathrooms: 2
- Type: Residential
- Added: 8 days ago
- Updated: 3 hours ago
- Last Checked: 7 minutes ago
THE PERFECT HOME for Builders, Investors & First Time Buyers! Exceptional Opportunity In Toronto's Thriving And Well Established Woburn Community. All Brick & Stone Raised Bungalow on a massive 50 x113 Prime Corner Lot! Extensive whole home renos done in 2024. Sun drenched living and dining room with huge bay window! Massive kitchen with tons of windows and light, and walkout to the side patio, is a chef's dream. Brand new quartz counters and room for a huge centre island for food prep and casual dining. Convenient 2-pc powder room and laundry closet with stacked appliances complete this level. Upstairs you'll find 3 large, bright bedrooms, plenty of closet/storage space and a brand new 4-pc bathroom. The massive corner lot allow for endless possibilities for outdoor expansion and entertaining. Newly painted interior & exterior, new plumbing throughout, premium flooring, new interlock - the upgrades are endless! Steps to the ravine, trails, transit, Pan Am Centre, U of T/Centennial College and MORE!
powered by

Property DetailsKey information about 44 Ladysbridge Drive
- Cooling: Central air conditioning
- Heating: Forced air, Natural gas
- Stories: 1
- Structure Type: House
- Exterior Features: Brick
- Foundation Details: Slab
- Architectural Style: Raised bungalow
- Type: Raised Bungalow
- Lot Size: 50 x 113
- Corner Lot: true
- Year Renovated: 2024
Interior FeaturesDiscover the interior design and amenities
- Appliances: Washer, Refrigerator, Stove, Dryer
- Bedrooms Total: 3
- Rooms: Living Room: Natural Light: Sun drenched, Window Type: Huge bay window, Dining Room: Natural Light: Sun drenched, Kitchen: Size: Massive, Features: Tons of windows and light, Walkout to side patio, Granite counters, Room for a huge centre island, Bedrooms: Number of Bedrooms: 3, Size: Large, Natural Light: Bright, Storage: Plenty of closet/storage space, Bathrooms: Bathrooms Count: 2, 4-pc Bathroom: Brand new, 2-pc Powder Room: Convenient, Laundry: Location: Laundry closet, Appliances: Stacked appliances
- Recent Upgrades: Newly painted interior & exterior, New plumbing throughout, Premium flooring, New interlock
Exterior & Lot FeaturesLearn about the exterior and lot specifics of 44 Ladysbridge Drive
- Lot Features: Ravine
- Water Source: Municipal water
- Parking Total: 4
- Parking Features: Carport
- Lot Size Dimensions: 50 x 113 FT
- Lot Type: Massive corner lot
- Outdoor Expansion: Endless possibilities for outdoor expansion and entertaining
Location & CommunityUnderstand the neighborhood and community
- Directions: Lawrence/Orton Park
- Common Interest: Freehold
- Community: Woburn
- Nearby: Ravine, Trails, Transit, Pan Am Centre, U of T/Centennial College
Utilities & SystemsReview utilities and system installations
- Sewer: Sanitary sewer
- Heating: Furnace (2023)
- Cooling: AC (2023)
- Water Heater: HWT (2023)
- Flooring: New in 2024
- Bathrooms: Renovated in 2024
- Plumbing: Updated in 2024
- Washer Dryer: New in 2024
Tax & Legal InformationGet tax and legal details applicable to 44 Ladysbridge Drive
- Tax Year: 2023
- Tax Annual Amount: 3376
- Zoning Description: RD*101
Additional FeaturesExplore extra features and benefits
- EL Fs: All updated (2024)
Room Dimensions

This listing content provided by REALTOR.ca
has
been licensed by REALTOR®
members of The Canadian Real Estate Association
members of The Canadian Real Estate Association
Nearby Listings Stat
Active listings
61
Min Price
$429,500
Max Price
$1,399,000
Avg Price
$814,455
Days on Market
73 days
Sold listings
25
Min Sold Price
$465,000
Max Sold Price
$1,150,000
Avg Sold Price
$816,932
Days until Sold
35 days
Nearby Places
Additional Information about 44 Ladysbridge Drive











































