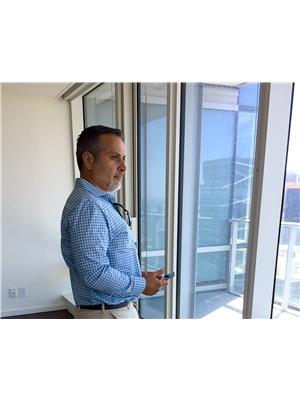131 Allanford Road, Toronto
- Bedrooms: 6
- Bathrooms: 3
- Type: Residential
Source: Public Records
Note: This property is not currently for sale or for rent on Ovlix.
We have found 6 Houses that closely match the specifications of the property located at 131 Allanford Road with distances ranging from 2 to 10 kilometers away. The prices for these similar properties vary between 746,900 and 1,699,888.
Nearby Listings Stat
Active listings
24
Min Price
$429,900
Max Price
$1,999,888
Avg Price
$1,089,161
Days on Market
107 days
Sold listings
10
Min Sold Price
$699,900
Max Sold Price
$1,899,000
Avg Sold Price
$1,214,958
Days until Sold
71 days
Recently Sold Properties
Nearby Places
Name
Type
Address
Distance
Agincourt Collegiate Institute
School
2621 Midland Ave
1.6 km
Sir Alexander Mackenzie Senior Public School
School
33 Heather Rd
2.0 km
Costco Scarborough
Pharmacy
1411 Warden Ave
2.1 km
Johnny's Hamburgers
Restaurant
2595 Victoria Park
2.4 km
Henry Kelsey Senior Public School
School
1200 Huntingwood Dr
2.6 km
Scarborough Town Centre
Shopping mall
300 Borough Drive
2.7 km
Parkway Mall
Shopping mall
85 Ellesmere Rd
2.8 km
L'Amoreaux Collegiate Institute
School
2501 Bridletowne Cir
3.3 km
Crestwood Preparatory College
School
217 Brookbanks Dr
3.4 km
Victoria Park Collegiate Institute
School
15 Wallingford Rd
3.4 km
Francis Libermann Catholic High School
School
4640 Finch Ave E
3.4 km
Senator O'Connor College School
School
Toronto
3.6 km
Property Details
- Cooling: Central air conditioning
- Heating: Forced air, Natural gas
- Stories: 1
- Structure Type: House
- Exterior Features: Brick
- Foundation Details: Block, Concrete
- Architectural Style: Bungalow
Interior Features
- Basement: Finished, Separate entrance, N/A
- Flooring: Hardwood
- Appliances: Water Heater
- Bedrooms Total: 6
Exterior & Lot Features
- Water Source: Municipal water
- Parking Total: 3
- Parking Features: Attached Garage
- Lot Size Dimensions: 45.01 x 112.29 FT ; no
Location & Community
- Directions: Sheppard/Kennedy
- Common Interest: Freehold
Utilities & Systems
- Sewer: Sanitary sewer
Tax & Legal Information
- Tax Annual Amount: 4613.61
- Zoning Description: Res
***Location, Location, Location***Detached 3 Bdrm Bungalow With Garage In Prime Scarborough Neighbourhood.Close To 401, Ttc, Shopping Mall, Grocery Stores, Restaurants, Schools &Back Onto Park. Finished Separate Entrance Basement With Additional 3 Bdrm. Roof (2020), A/C (2021), Newly Painted Main Floor, Shed(2020) In The Backyard. Great Family Home With A Lot Of Investment Potential. Must See!
Demographic Information
Neighbourhood Education
| Master's degree | 10 |
| Bachelor's degree | 70 |
| University / Below bachelor level | 10 |
| College | 25 |
| University degree at bachelor level or above | 90 |
Neighbourhood Marital Status Stat
| Married | 175 |
| Widowed | 10 |
| Divorced | 30 |
| Separated | 10 |
| Never married | 100 |
| Living common law | 15 |
| Married or living common law | 190 |
| Not married and not living common law | 145 |
Neighbourhood Construction Date
| 1961 to 1980 | 60 |
| 2006 to 2010 | 10 |
| 1960 or before | 55 |






