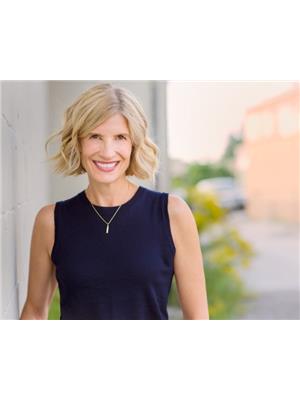1205 40 Scollard Street, Toronto
- Bedrooms: 1
- Bathrooms: 1
- Type: Apartment
- Added: 73 days ago
- Updated: 36 days ago
- Last Checked: 10 hours ago
Freshly & Renovated Condo In Yorkville Boutique Building. Bright Modern Functional Space W Floor-To-Ceiling Windows. Stainless Steel & Quartz Kitchen, Recently Upgraded Fixtures, Quartz countertop with tile backsplash, Porcelain In Bathroom. Gleaming Hardwood Throughout. Neighbour To Four Seasons, High Floor Overlooks Greener View To North. World Class Shops, Restaurants & Subway At Door. Close Proximity To U Of T, Universities, Hospitals, Financial District.
Property DetailsKey information about 1205 40 Scollard Street
- Cooling: Central air conditioning
- Heating: Forced air, Natural gas
- Structure Type: Apartment
- Exterior Features: Brick, Stone
Interior FeaturesDiscover the interior design and amenities
- Flooring: Hardwood
- Bedrooms Total: 1
Exterior & Lot FeaturesLearn about the exterior and lot specifics of 1205 40 Scollard Street
- Lot Features: Carpet Free
- Parking Features: Underground
- Building Features: Storage - Locker, Exercise Centre, Party Room, Sauna, Security/Concierge
Location & CommunityUnderstand the neighborhood and community
- Directions: Scollard & Bay
- Common Interest: Condo/Strata
- Community Features: Pet Restrictions
Business & Leasing InformationCheck business and leasing options available at 1205 40 Scollard Street
- Total Actual Rent: 2800
- Lease Amount Frequency: Monthly
Property Management & AssociationFind out management and association details
- Association Name: First Service Residential 416-293-5900
Room Dimensions

This listing content provided by REALTOR.ca
has
been licensed by REALTOR®
members of The Canadian Real Estate Association
members of The Canadian Real Estate Association
Nearby Listings Stat
Active listings
963
Min Price
$21
Max Price
$8,000
Avg Price
$2,492
Days on Market
35 days
Sold listings
463
Min Sold Price
$21
Max Sold Price
$6,000
Avg Sold Price
$2,419
Days until Sold
35 days
























