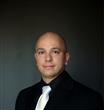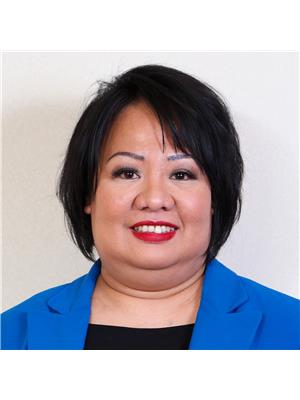307 Harvard Avenue W, Winnipeg
- Bedrooms: 4
- Bathrooms: 2
- Living area: 1374 square feet
- Type: Residential
Source: Public Records
Note: This property is not currently for sale or for rent on Ovlix.
We have found 6 Houses that closely match the specifications of the property located at 307 Harvard Avenue W with distances ranging from 2 to 10 kilometers away. The prices for these similar properties vary between 174,900 and 299,900.
Nearby Listings Stat
Active listings
5
Min Price
$269,900
Max Price
$359,900
Avg Price
$325,500
Days on Market
6 days
Sold listings
11
Min Sold Price
$249,900
Max Sold Price
$439,000
Avg Sold Price
$357,545
Days until Sold
21 days
Property Details
- Cooling: Central air conditioning
- Heating: Forced air, High-Efficiency Furnace, Natural gas
- Stories: 2.5
- Year Built: 1915
- Structure Type: House
Interior Features
- Flooring: Laminate, Vinyl, Wood
- Appliances: Washer, Refrigerator, Stove, Dryer, Microwave, Hood Fan, Storage Shed, Microwave Built-in
- Living Area: 1374
- Bedrooms Total: 4
- Bathrooms Partial: 1
Exterior & Lot Features
- Lot Features: Back lane, Paved lane
- Water Source: Municipal water
- Parking Features: Parking Pad, None, Rear
Location & Community
- Common Interest: Freehold
- Street Dir Suffix: West
Utilities & Systems
- Sewer: Municipal sewage system
Tax & Legal Information
- Tax Year: 2024
- Tax Annual Amount: 2521.26
3L//Winnipeg/OFFERS PRESENTED WEDNESDAY NOVEMBER 13. Welcome to 307 Harvard Avenue W. Are you looking for space for your growing family? Are you a first-time investor looking to enter the market? This property is a must-see! For the entertainer, the living room and dining room space stretches from the front to the back patio doors offering plenty of natural light and easy access to the back deck. On the second floor, two generous sized bedrooms and the main bath await. Off the primary bedroom, there is a room for a spacious work-from-home space or the footprint to build out a walk-in closet of your dreams! Two more bedrooms can be found on the third level. Recent updates include shingles and furnace (2023). Steps from Maple Leaf Park and the Transcona Senior Centre. Minutes from many schools, parks/playgrounds, Transcona Stadium, Kinsmen Centennial Pool and more! Call today! (id:1945)










