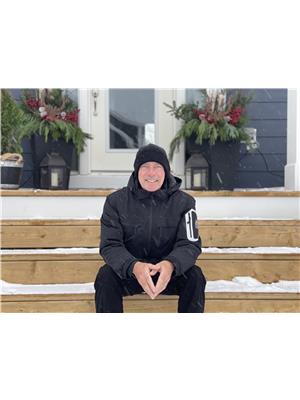133 Equality Drive, Meaford
- Bedrooms: 4
- Bathrooms: 3
- Living area: 2335 square feet
- Type: Residential
- Added: 12 days ago
- Updated: 11 days ago
- Last Checked: 19 hours ago
The Cove stunning modern design, from custom home builder Northridge Homes. This exquisite model blends clean lines and quality craftsmanship to deliver a masterpiece of contemporary living. Its minimalist entryway gives way to a grand open-concept design that seamlessly connects the living room, dining area, and kitchen, creating an inviting space for gatherings and entertainment. Experience a life of comfort, style, and sophistication in a home built with client satisfaction in mind. Northridge Homes has earned a reputation for their commitment to excellence and custom design. This model is a testament to their dedication to delivering the highest quality. Nestled in the charming Town of Meaford, your future home offers not just a house but a vibrant lifestyle. Meaford is a growing community on the shores of Georgian Bay, known for its welcoming atmosphere and year-round seasonal festivities. Whether you're drawn to the town's breathtaking natural beauty, its vibrant arts scene, or its friendly community spirit, Meaford has something for everyone. Combine the appeal of Meaford with the reliability and quality of Northridge Homes, and you have the perfect recipe for a life well-lived. (id:1945)
powered by

Property DetailsKey information about 133 Equality Drive
- Heating: Forced air, Natural gas
- Stories: 2
- Structure Type: House
- Exterior Features: Stucco, Vinyl siding, Brick Veneer
- Architectural Style: 2 Level
- Type: Custom Home
- Model: The Cove
- Builder: Northridge Homes
Interior FeaturesDiscover the interior design and amenities
- Basement: Unfinished, Full
- Living Area: 2335
- Bedrooms Total: 4
- Bathrooms Partial: 1
- Above Grade Finished Area: 2335
- Above Grade Finished Area Units: square feet
- Above Grade Finished Area Source: Builder
- Design: Modern, Contemporary
- Style: Open-concept
- Entryway: Minimalist
- Spaces: Living room, Dining area, Kitchen
- Craftsmanship: Quality
- Comfort: High
- Satisfaction: Client-focused
Exterior & Lot FeaturesLearn about the exterior and lot specifics of 133 Equality Drive
- Water Source: Municipal water
- Parking Total: 6
- Parking Features: Attached Garage
- Architecture: Stunning modern design
- Community: Charming Town of Meaford
Location & CommunityUnderstand the neighborhood and community
- Directions: HWY 26 TO EQUALITY DRIVE
- Common Interest: Freehold
- Subdivision Name: Meaford
- Community Features: School Bus
- Geographical Feature: On the shores of Georgian Bay
- Community Atmosphere: Welcoming
- Seasonal Festivities: Year-round
- Arts Scene: Vibrant
Property Management & AssociationFind out management and association details
- Builder Reputation: Commitment to excellence and custom design
Utilities & SystemsReview utilities and system installations
- Sewer: Municipal sewage system
Tax & Legal InformationGet tax and legal details applicable to 133 Equality Drive
- Zoning Description: R4-285-B
Additional FeaturesExplore extra features and benefits
- Lifestyle: Vibrant
- Natural Beauty: Breathtaking
- Community Spirit: Friendly
Room Dimensions

This listing content provided by REALTOR.ca
has
been licensed by REALTOR®
members of The Canadian Real Estate Association
members of The Canadian Real Estate Association
Nearby Listings Stat
Active listings
22
Min Price
$649,900
Max Price
$1,325,000
Avg Price
$982,895
Days on Market
86 days
Sold listings
5
Min Sold Price
$839,900
Max Sold Price
$1,260,000
Avg Sold Price
$1,037,960
Days until Sold
79 days
Nearby Places
Additional Information about 133 Equality Drive














