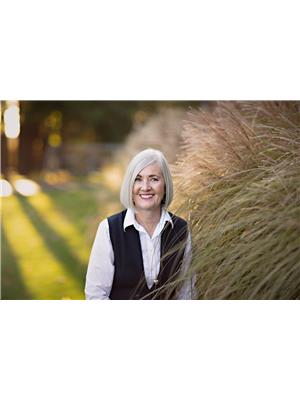72 Leeming Street, Hamilton
- Bedrooms: 6
- Bathrooms: 3
- Living area: 1515 square feet
- Type: Residential
- Added: 5 days ago
- Updated: 2 days ago
- Last Checked: 7 hours ago
Turn key investor/multi-family opportunity! Additional parking with garage in the back has potential for possible laneway home to provide even more income! Meticulously renovated from top to bottom with high quality workmanship and materials. Up and coming area steps away from General Hospital makes this a desirable place to live and find tenants among a vast pool of medical professionals. (id:1945)
powered by

Property DetailsKey information about 72 Leeming Street
- Cooling: Central air conditioning
- Heating: Forced air, Natural gas
- Stories: 1.5
- Structure Type: House
- Exterior Features: Brick, Vinyl siding
- Foundation Details: Block
Interior FeaturesDiscover the interior design and amenities
- Basement: Finished, N/A
- Bedrooms Total: 6
Exterior & Lot FeaturesLearn about the exterior and lot specifics of 72 Leeming Street
- Water Source: Municipal water
- Parking Total: 5
- Parking Features: Detached Garage
- Lot Size Dimensions: 30 x 139 FT
Location & CommunityUnderstand the neighborhood and community
- Directions: Barton St E, turn right on Leeming
- Common Interest: Freehold
Utilities & SystemsReview utilities and system installations
- Sewer: Sanitary sewer
Tax & Legal InformationGet tax and legal details applicable to 72 Leeming Street
- Tax Annual Amount: 2933.25
- Zoning Description: D
Room Dimensions
| Type | Level | Dimensions |
| Living room | Main level | 3.56 x 3.43 |
| Bedroom | Basement | 3.05 x 2.92 |
| Recreational, Games room | Main level | 7.01 x 3.96 |
| Kitchen | Main level | 3.66 x 3.66 |
| Bedroom 2 | Main level | 4.27 x 3.96 |
| Primary Bedroom | Main level | 4.04 x 2.44 |
| Bedroom 3 | Main level | 2.74 x 2.44 |
| Kitchen | Second level | 3.35 x 2.51 |
| Bedroom | Second level | 3.66 x 3.35 |
| Bedroom 2 | Second level | 3.05 x 2.92 |
| Living room | Second level | 3.73 x 3.1 |
| Kitchen | Basement | 3.96 x 3.66 |

This listing content provided by REALTOR.ca
has
been licensed by REALTOR®
members of The Canadian Real Estate Association
members of The Canadian Real Estate Association
Nearby Listings Stat
Active listings
60
Min Price
$419,900
Max Price
$4,250,000
Avg Price
$846,290
Days on Market
47 days
Sold listings
18
Min Sold Price
$459,900
Max Sold Price
$1,289,000
Avg Sold Price
$772,164
Days until Sold
54 days















