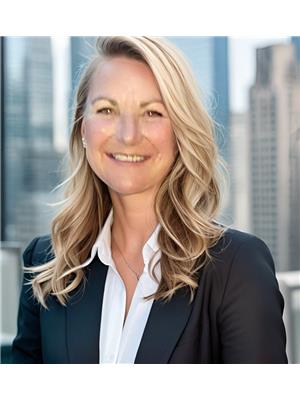8761 Riverside Drive, Grand Forks
- Bedrooms: 3
- Bathrooms: 4
- Living area: 3025 square feet
- Type: Residential
- Added: 69 days ago
- Updated: 10 days ago
- Last Checked: 7 hours ago
Stunning New Custom Executive Home. This beautiful new custom-built upscale residence offers luxury, comfort, and functionality, all with the peace of mind that comes with a new home warranty. The open-concept main floor features high ceilings, expansive windows, and seamless indoor-outdoor flow. Step onto the covered front balcony to enjoy breathtaking mountain views, or relax on the covered back patio, complete with a BBQ area, perfect for entertaining. The spacious, two-toned kitchen boasts quartz countertops, extra cabinetry for storage, and a window that overlooks the large backyard. Perfect for the home chef, this kitchen is both stylish and practical. Retreat to the luxurious master suite with a walk-in closet and an ensuite bathroom featuring heated floors for added comfort. The fully finished lower level includes a family room, second laundry, and a kitchen, making it ideal for family use or as a potential in-law suite with its separate entrance. Located close to walking trails, a public beach, and tennis courts, this home is perfectly positioned for both outdoor recreation and modern conveniences. Don?t miss the chance to own this executive home designed for today?s lifestyle?schedule a tour today! (id:1945)
powered by

Property DetailsKey information about 8761 Riverside Drive
- Roof: Asphalt shingle, Unknown
- Cooling: Central air conditioning
- Heating: Forced air, In Floor Heating
- Year Built: 2023
- Structure Type: House
- Exterior Features: Stucco
Interior FeaturesDiscover the interior design and amenities
- Basement: Full
- Flooring: Tile, Hardwood, Laminate, Carpeted
- Appliances: Washer, Refrigerator, Dishwasher, Range, Dryer
- Living Area: 3025
- Bedrooms Total: 3
- Fireplaces Total: 1
- Fireplace Features: Insert
Exterior & Lot FeaturesLearn about the exterior and lot specifics of 8761 Riverside Drive
- View: Mountain view
- Lot Features: Cul-de-sac, Central island, Balcony
- Water Source: Municipal water
- Lot Size Units: acres
- Parking Total: 2
- Parking Features: Attached Garage
- Road Surface Type: Cul de sac
- Lot Size Dimensions: 0.36
Location & CommunityUnderstand the neighborhood and community
- Common Interest: Freehold
Utilities & SystemsReview utilities and system installations
- Sewer: Municipal sewage system
Tax & Legal InformationGet tax and legal details applicable to 8761 Riverside Drive
- Zoning: Residential
- Parcel Number: 028-139-836
- Tax Annual Amount: 3354
Room Dimensions

This listing content provided by REALTOR.ca
has
been licensed by REALTOR®
members of The Canadian Real Estate Association
members of The Canadian Real Estate Association
Nearby Listings Stat
Active listings
5
Min Price
$599,000
Max Price
$1,335,000
Avg Price
$940,800
Days on Market
68 days
Sold listings
0
Min Sold Price
$0
Max Sold Price
$0
Avg Sold Price
$0
Days until Sold
days
Nearby Places
Additional Information about 8761 Riverside Drive







































































